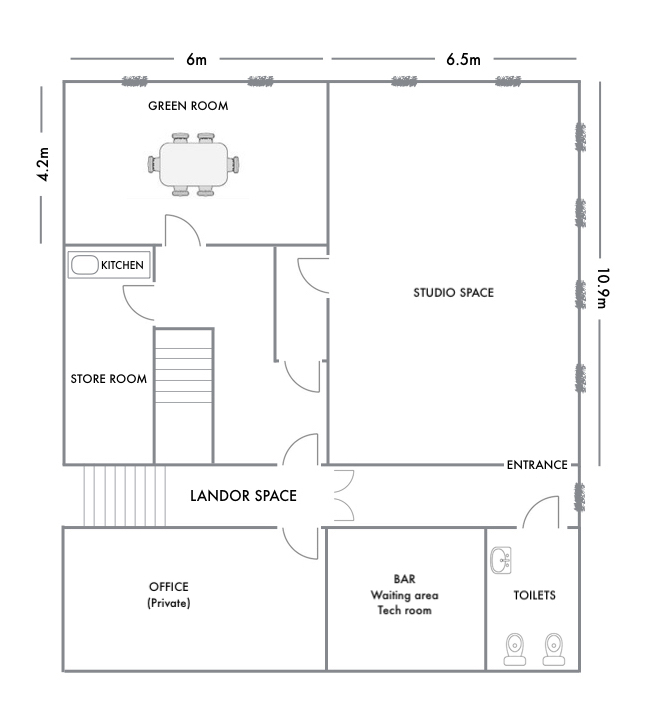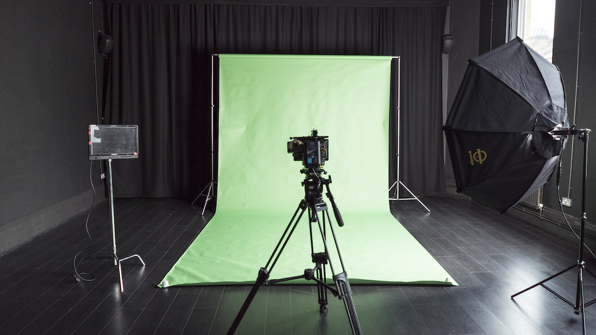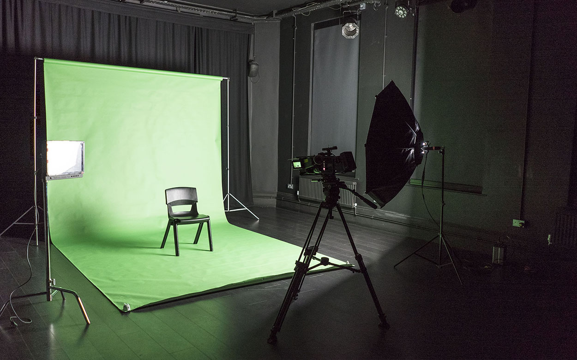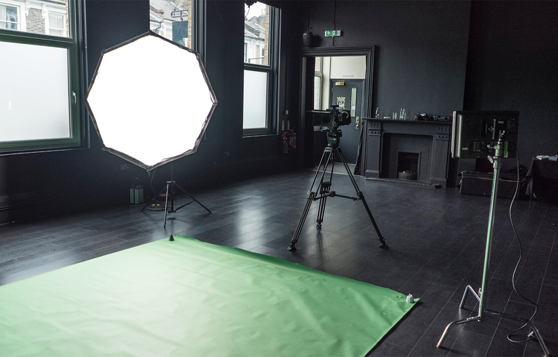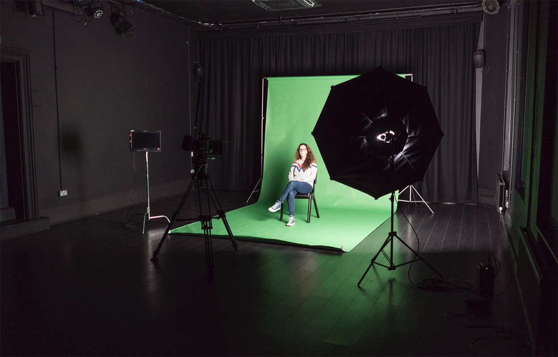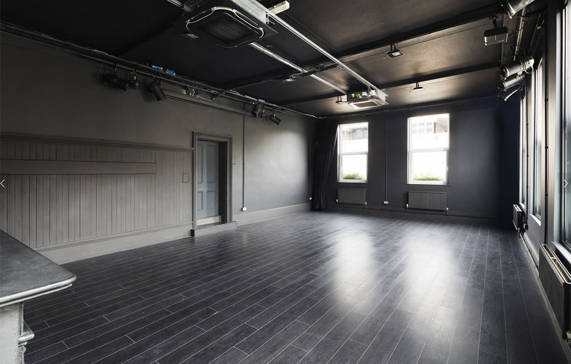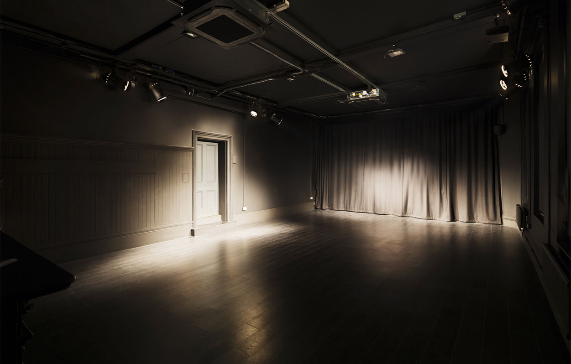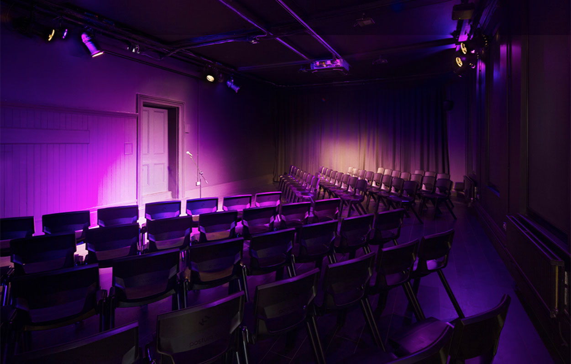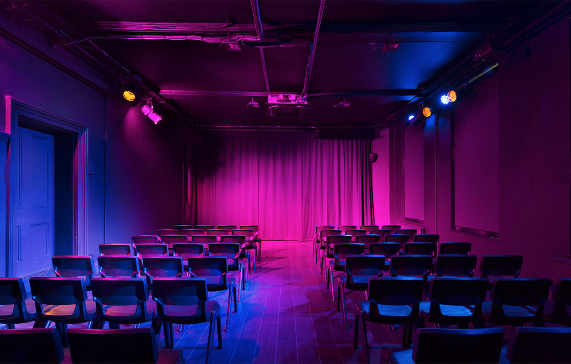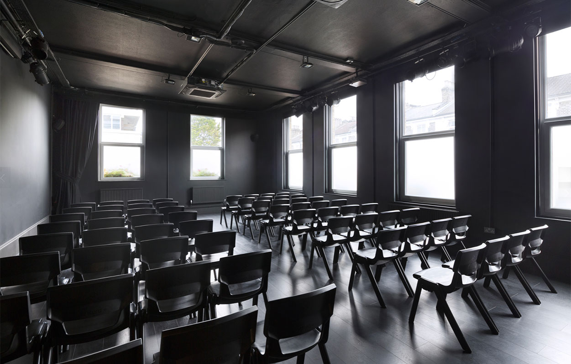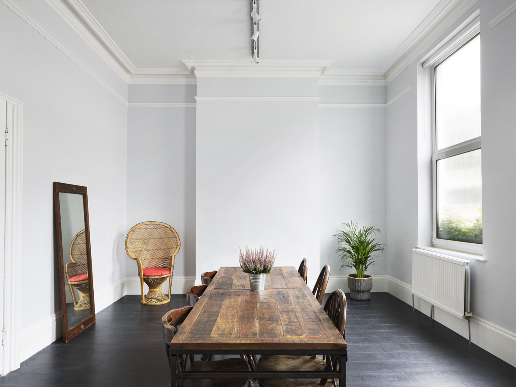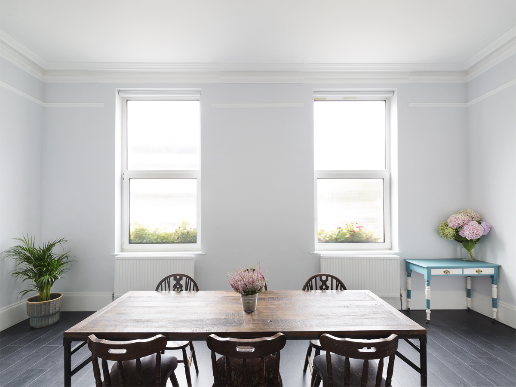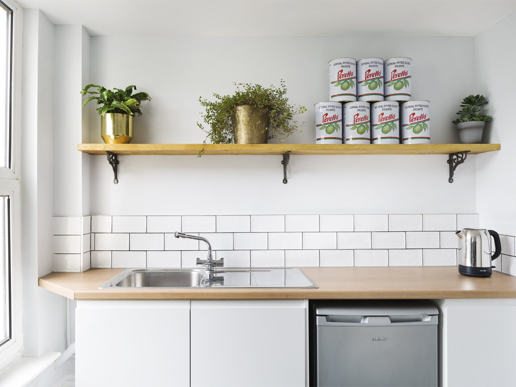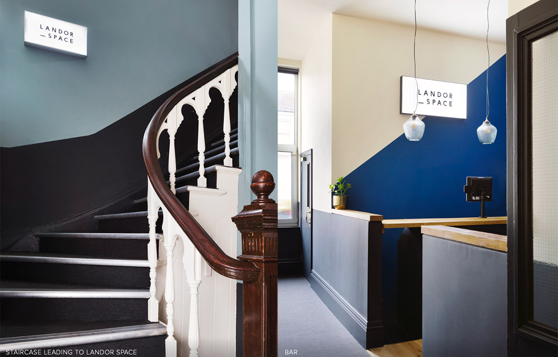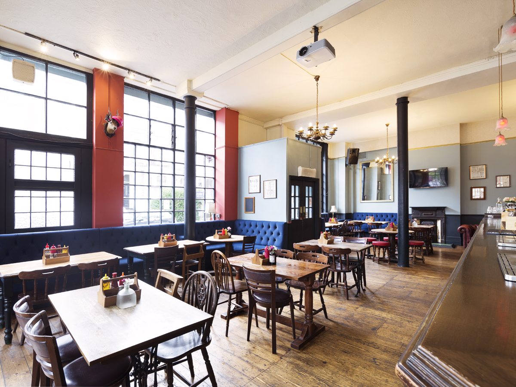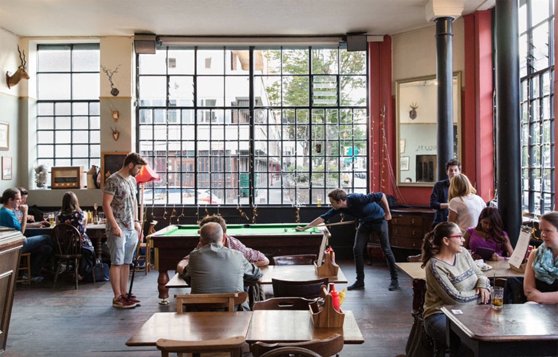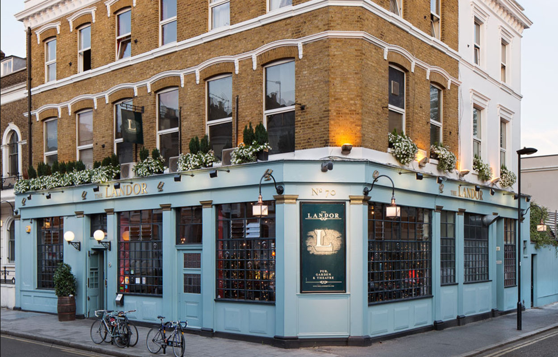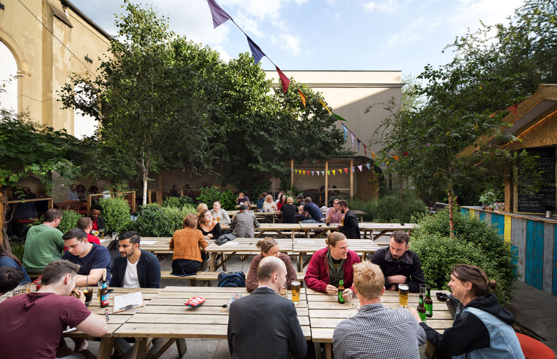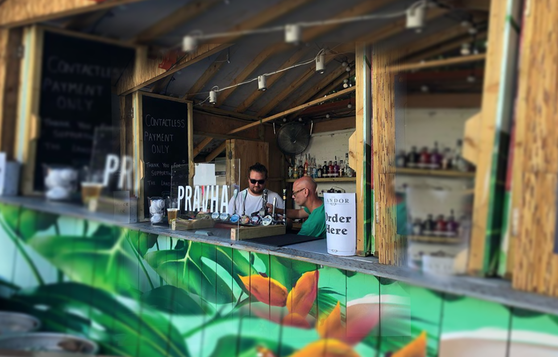SUMMARY
FILM AND PHOTOGRAPHY STUDIO + EVENT SPACE
Tucked away on the first floor of iconic south London local, the Landor Pub, you'll find a stylish, versatile venue–for–hire…
Ideal for shoots – events, exhibitions, performances, talks, meetings, and more!
Discounts for AOP Members.
Additional discounts for 2 (or more) bookings.
Contact us via the email link above for details (super quick response time!)
The space needs to be seen to be appreciated.
It's flooded with natural light or if you need blackout, this option takes seconds.
The Bar Area can be used as a waiting space or for casting | meetings.
Lovely bright Green Room | Makeup + Hair Area.
Catering available via the pub downstairs.
Take advantage of the food created in the The Landor Pub kitchen...
Here's to a well deserved lunch break or after work drinks.
Have you clocked the beer garden?!
Specs – Facilities – Features
Great Size W6.5m x L10.9 m x H3.85 m (70m2)
4m High Ceiling
Large Green Room* + kitchenette included in hire fee
Fully blackout or use frosted window light
Fireplace
Loads of 13 – 16 – 32 amp power for lighting
Polyboards
9ft Colorama
Onsite catering
Kitchenette with complimentary Tea | Coffee
WiFi
Air Conditioning
Oh, and just in case, we've also included a bar...
*The Green Room can be hired independently
Lighting and equipment hire by arrangement
We work with DIRECT DIGITAL for all equipment hire
Parking
On street parking just outside the studio
Weekend parking = Free
Weekdays – free permit by arrangement
Swing by for a recce – and a drink?!
More info
Our flexible function area is perfect for independent businesses and organisations in need of a bit of extra space – day or night.
We have a relaxed, yet professional multi–purpose room, expertly designed to make it suitable for hosting workshops, acing presentations
Light, neutral environment
Plenty of natural light for all your projects
THE STUDIO SPACE
Seats up to 15 people
6m x 4.2m
2 large windows – grey out roller blinds
Screen, projector and flip chart
Wifi
Power sockets with USB ports
The studio doubles as theatre space – a blank canvas, ready to be transformed into an intimate music venue, a comedy cabaret, an audition hall or as a private party space.
It's an elegant and airy place, hired for a wide range of purposes inc. events.
BLACK BOX THEATRE
A simple and versatile space, perfect for theatre productions, live music, art exhibitions or private parties
Sits up to 80 people or 100 standing (including staff and crew)
6.5m x 10.9 m (70m2)
6 large windows fitted with blackout electric blinds and curtains
Fireplace
Black wooden floor
Lighting rig and sound system
Large screen and projector
80 interlinking chairs
WiFi
Air conditioning
Technical
Lighting
6 x 16A wall mounted sockets behind the stage, each on their own 16A breaker
1 x 6 channel dimmer with 6x 16A outputs
10 x PAR64 CP88 500w
2 x Chauvet slim Par 56
4 x Chauvet FX Par 9
Control 1 x Chauvet Obey 70
Sound
4 x Apart 200w mask6
1 x Apart 250w SUB2201
Apart Champ–4 (4 channel amplifier + crossover)
Power
1 x 32A single phase
8 x 13A double sockets around the room on a 32A breaker
FOH 3 x 13A double sockets on a 6A breaker
On each bar there are 8 x 16As patchable behind the stage with the dimmer, hot power + Y–Splits.
This is the rig power.
House Lighting
6x warm white 30w LED flood, suspended from ceiling
Tucked away on the first floor of iconic south London local, the Landor Pub, you'll find a stylish, versatile venue–for–hire…
Ideal for shoots – events, exhibitions, performances, talks, meetings, and more!
Discounts for AOP Members.
Additional discounts for 2 (or more) bookings.
Contact us via the email link above for details (super quick response time!)
The space needs to be seen to be appreciated.
It's flooded with natural light or if you need blackout, this option takes seconds.
The Bar Area can be used as a waiting space or for casting | meetings.
Lovely bright Green Room | Makeup + Hair Area.
Catering available via the pub downstairs.
Take advantage of the food created in the The Landor Pub kitchen...
Here's to a well deserved lunch break or after work drinks.
Have you clocked the beer garden?!
Specs – Facilities – Features
Great Size W6.5m x L10.9 m x H3.85 m (70m2)
4m High Ceiling
Large Green Room* + kitchenette included in hire fee
Fully blackout or use frosted window light
Fireplace
Loads of 13 – 16 – 32 amp power for lighting
Polyboards
9ft Colorama
Onsite catering
Kitchenette with complimentary Tea | Coffee
WiFi
Air Conditioning
Oh, and just in case, we've also included a bar...
*The Green Room can be hired independently
Lighting and equipment hire by arrangement
We work with DIRECT DIGITAL for all equipment hire
Parking
On street parking just outside the studio
Weekend parking = Free
Weekdays – free permit by arrangement
Swing by for a recce – and a drink?!
More info
Our flexible function area is perfect for independent businesses and organisations in need of a bit of extra space – day or night.
We have a relaxed, yet professional multi–purpose room, expertly designed to make it suitable for hosting workshops, acing presentations
Light, neutral environment
Plenty of natural light for all your projects
THE STUDIO SPACE
Seats up to 15 people
6m x 4.2m
2 large windows – grey out roller blinds
Screen, projector and flip chart
Wifi
Power sockets with USB ports
The studio doubles as theatre space – a blank canvas, ready to be transformed into an intimate music venue, a comedy cabaret, an audition hall or as a private party space.
It's an elegant and airy place, hired for a wide range of purposes inc. events.
BLACK BOX THEATRE
A simple and versatile space, perfect for theatre productions, live music, art exhibitions or private parties
Sits up to 80 people or 100 standing (including staff and crew)
6.5m x 10.9 m (70m2)
6 large windows fitted with blackout electric blinds and curtains
Fireplace
Black wooden floor
Lighting rig and sound system
Large screen and projector
80 interlinking chairs
WiFi
Air conditioning
Technical
Lighting
6 x 16A wall mounted sockets behind the stage, each on their own 16A breaker
1 x 6 channel dimmer with 6x 16A outputs
10 x PAR64 CP88 500w
2 x Chauvet slim Par 56
4 x Chauvet FX Par 9
Control 1 x Chauvet Obey 70
Sound
4 x Apart 200w mask6
1 x Apart 250w SUB2201
Apart Champ–4 (4 channel amplifier + crossover)
Power
1 x 32A single phase
8 x 13A double sockets around the room on a 32A breaker
FOH 3 x 13A double sockets on a 6A breaker
On each bar there are 8 x 16As patchable behind the stage with the dimmer, hot power + Y–Splits.
This is the rig power.
House Lighting
6x warm white 30w LED flood, suspended from ceiling
Email Landor Space
DIMENSIONS
21.5 x 35.8m x4m more detail above
RATE GUIDE
££
SIZE RANGE
500 — 1000 SQFT
CAPACITY
Up to 100 people
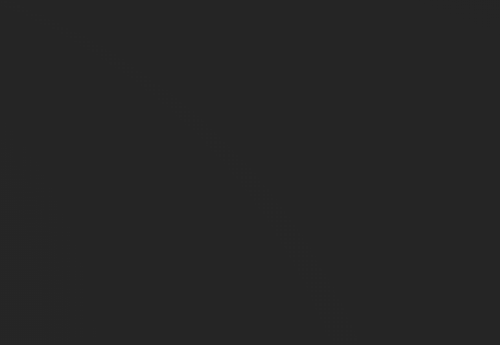


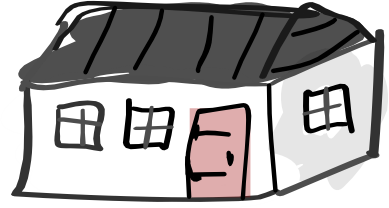
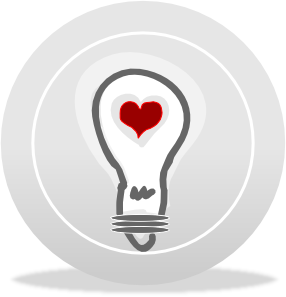


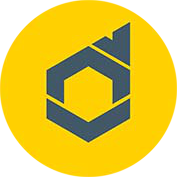 CAMERAS | LIGHTS
CAMERAS | LIGHTS