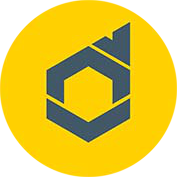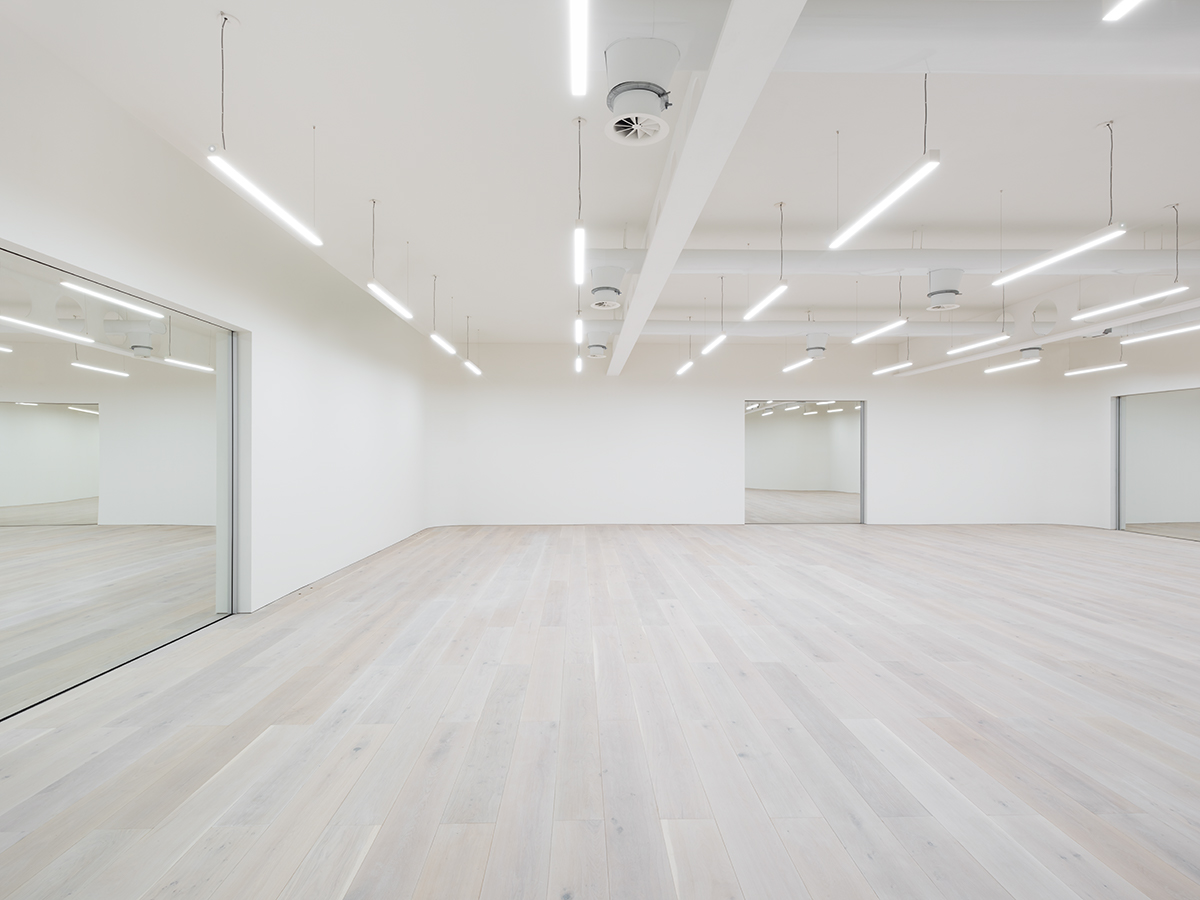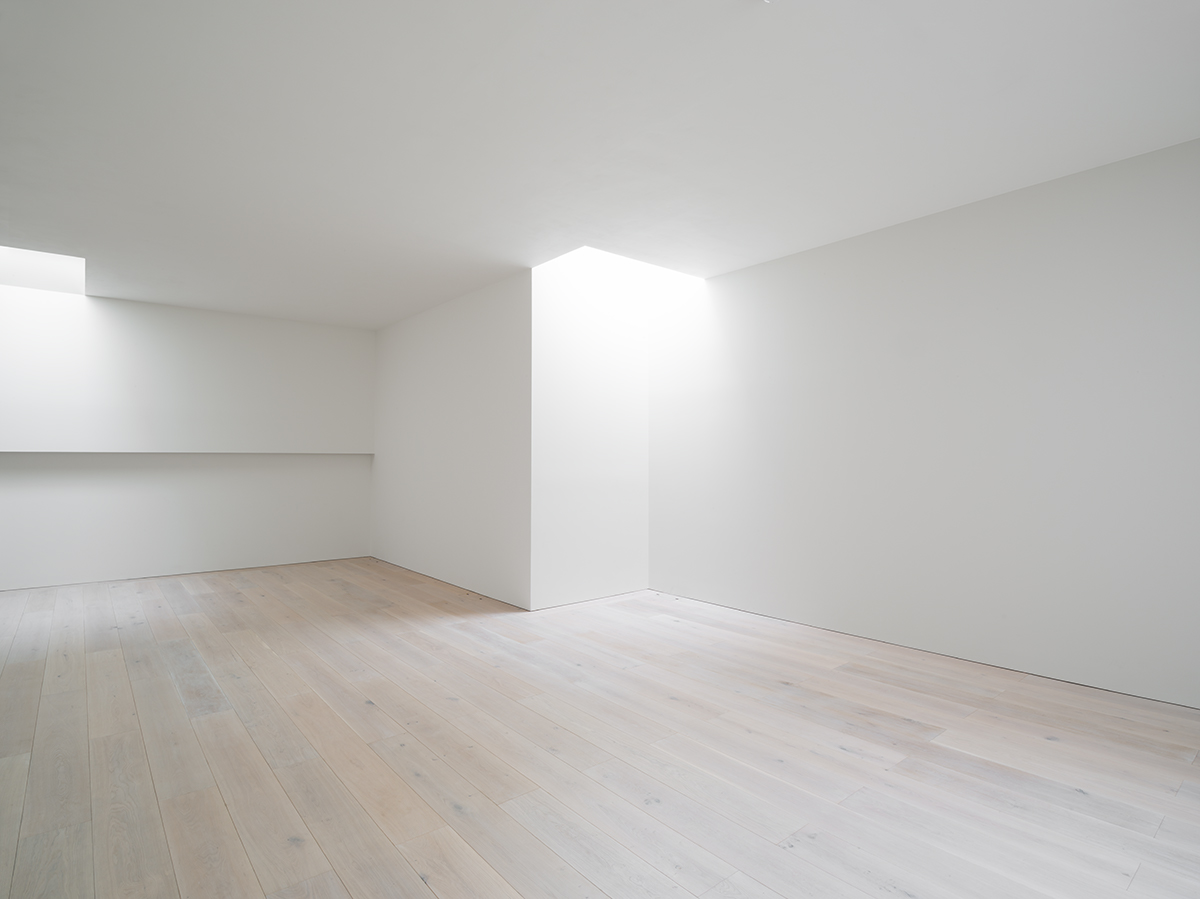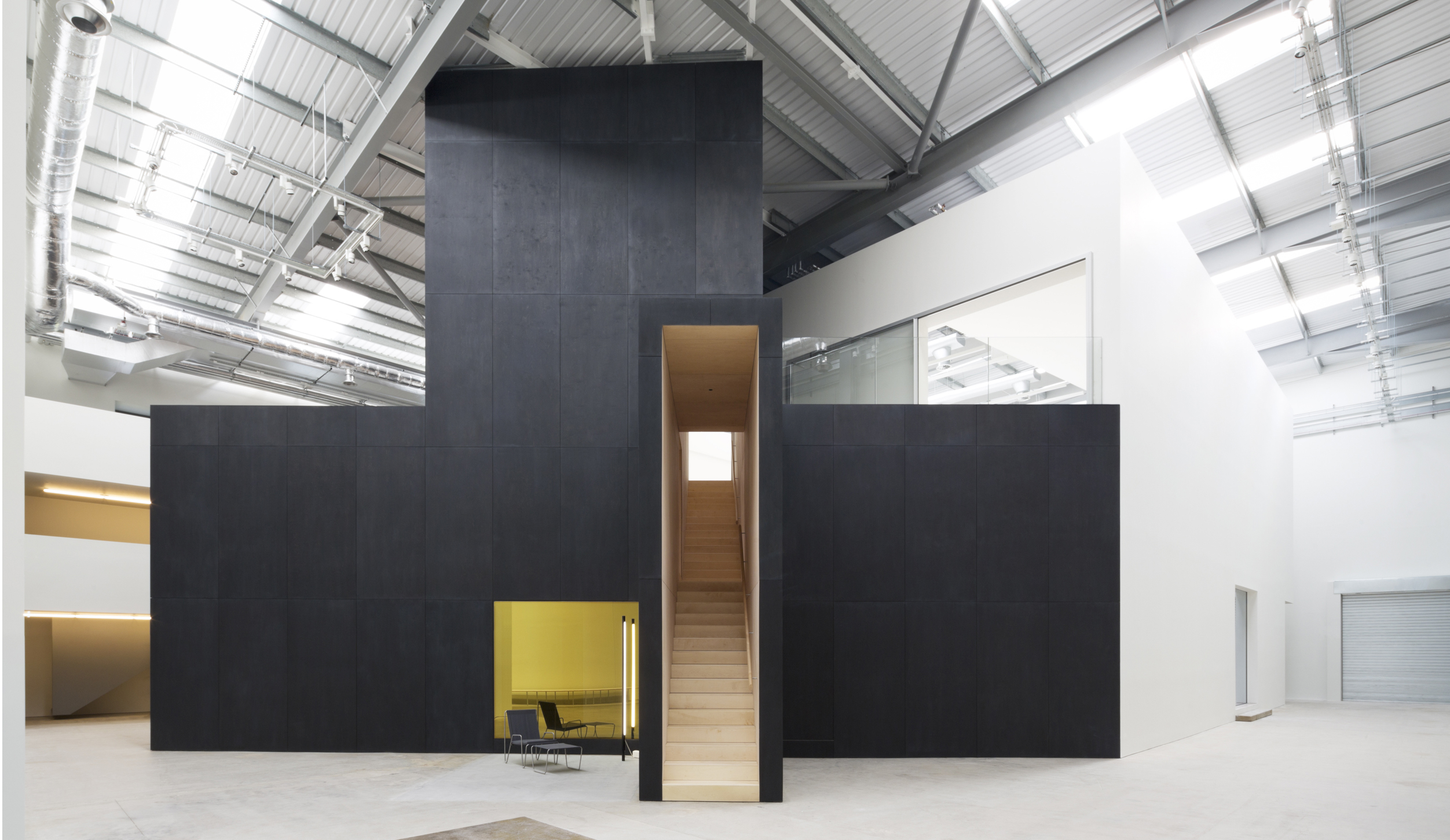Wayne McGregor – special offer via STUDIOHIRE.COM!
Dial in for Deals!
Wayne McGregor
SUMMARY
PROMO! Dial in for Deals!
Shoot in beautiful spaces @ Studio Wayne McGregor
This stunning state–of–the–art location has three dance studios; two of the largest in London plus a series of collaboration spaces for hire.
Unique and dynamic studios are adaptable for a range of purposes house in a stunning state–of–the–art location.
Three dance studios, two of which are the largest in London.
These flexible studios and open spaces are suitable for photo shoots and both small and large–scale film – television productions.
Shoots can take place within the studios, open gallery spaces, colab rooms or a combination.
These include photo shoots, filming locations, dance and theatre rehearsal spaces, conferences.
And other special events.
In addition to the three studios, there are a series of collaboration spaces for hire and number of open and closed spaces.
Hire separately or in conjunction with the studios.
Wired data connections and high–speed WiFi.
Variable floor surfaces, tables and chairs available.
These flexible studios and open spaces are suitable for:
Small and large–scale film and television shoots.
Shoots can take place within…
The studios, open gallery space, collaboration rooms or a combination of spaces.
Studio1
Largest of the three studios
Harlequin activity sprung floor with cascade surface
Flooded with natural light through the feature ceiling aperture
Studio 2
Production Space
Dressing Rooms
Can be utilised for green room facilities as well as wardrobe and makeup prep spaces
Studio 3
Large space on the ground floor
The main space used for filming with its provision for full blackout
Close access to freight lift for easy get–in and availability of three phase power
Facilities | Features
Three studios offering a range of lighting and flooring styles
A range of meeting and collaboration spaces that can be purposed for…
Production spaces, green rooms, dressing and makeup, catering
+ space for equipment and crew
Air heating and cooling (not air conditioning)
Dimmable LED lighting in a range of lighting states
Natural light and black out available
– dependent on studio
High speed WiFi and wired data connections
Access and deliveries
Our spaces are fully accessible
Large equipment deliveries accommodated
The Here East freight lift can be accessed from the south loading bay, via a our ground floor roller shutter
The freight lift is 64 x 3m x 3.6m, maximum load 6 tonnes
There is a small internal lift
Access the ground, first and second levels
Lift dimensions
1.96m2, 2m high, maximum load 500kg
STUDIO 1
Situated on the second floor, Studio 1 is the largest of the three studios, filled with natural light through the feature ceiling aperture
Dimensions
18m x 15.6m x 5.6m | 3.6 to beams
Main studio entry door 3m x 2.4m
Harlequin activity sprung floor with cascade surface – white
Natural light through ceiling aperture
Dimmable LED lights
Total power rating 3.5kw (16A)
3 phase power available
Full range high quality sound system with mini jack connection
XLR stereo interface for own equipment
Blackout unavailable
Air heating and cooling by air handling units
Wired Data Connection
STUDIO 2
An intimate space on the second level, ideal for small scale productions
Can also be purposed as…
A green room | second location in conjunction with one of the larger studios
13m x 11m x 4m
Harlequin activity sprung dance floor (grey)
White oiled oak top surface option available on request only
Natural light through skylights
Window overlooking open gallery space
Total power rating 3.5kw (16A)
High quality sound system – boom bar
XLR stereo interface for installation of own sound system
Available for Green Room
Air heating and cooling by air handling units
Wired Data Connection
STUDIO 3
The main filming studio, located on the ground floor
Close access to the freight lift for easy get–in and large deliveries
Features four mirrored doors
Provision for full blackout
Potential exclusive use of the Production Space and Albers Room
15.6m x 15.6m x 5.6m | 3.6m – to beams
4 x entry doors 3m x 3m
Harlequin activity sprung dance floor – black
White oiled oak top surface option available on request only
4 x mirrored doors
Dimmable LED lights
Total power rating 3.5kw (16A), three phase power available
Full range high quality sound system with mini jack connection
XLR stereo interface for own equipment
Access ramps at South and East entrances to Studio 3
Blackout available
Air heating and cooling by air handling units
Wired Data Connection
GALLERY SPACE
This unique ground floor space is a versatile location for a variety of filming and photography projects as well as different types of events
Recent hires include television networks, major commercial brands and high–profile launch events
37m x 17m x 11m
Total power rating 3.5kw (16A), three phase power available
Roller Shutter – 3m x 3.6m
Air heating and cooling by air handling units
Wired Data Connection
OBSIDIAN TERRACE
The striking architecture of the Obsidian Terrace makes it attractive for photo shoots
It can also be utilised for wardrobe fittings and makeup, as well as functioning as a working office space and meeting room
6.23m x 4.66m
Total power rating 3.5kw (16A)
Air heating and cooling by air handling units
Wired Data Connection
Access to the Obsidian Corridor on the first floor
This versatile space is on the first level
Features inviting wood panelling, and physical works
Based on artwork by Bauhaus artist Josef Albers
Small scale film and TV shoots
Or utilise for wardrobe fittings, makeup, office
Three phase power available
WOODEN STAIRS
Beautiful wooden staircase leading up from the Gallery Space to the Obsidian Terrace and Studio 1 is ideal for small scale photo shoots
It can be hired both separately or in conjunction with other spaces
10.73m x 1.04m
Air heating and cooling by air handling units
Wired Data Connection
ALBERS ROOM
The Albers Room sits on the ground floor and features a striking bespoke floor based on an artwork by Bauhaus artist Anni Albers
This unique meeting is also table–reads or as a break–out space
5m x 6m x 3m
Total power rating 3.5kw (16A)
Air heating and cooling by air handling units
Wired Data Connection
Dressing | Green Room
Secluded space with sofas and floor–to–ceiling mirrors
Can be used for hair + makeup | wardrobe fittings and | or green room
Board table and 10 chairs
3 showers | restrooms (including 1 accessible)
Water cooler and tea | coffee station
TERRACE & CARAVAN
An outdoor area, featuring an airstream caravan which can be utilised for informal meetings, interviews, private green room, and as a break–out space
Terrace 6.38m x 3.48m
Caravan 5.45m x 1.61m
Dyson fan available
Wired Data Connection
PRODUCTION SPACE
The production space can be utilised as...
An office or green room | fitting room
This enclosed space connects with Studio 3 and the Albers Room
Access through internal doors or from the open gallery space
Can be hired in conjunction with studio hires or separately
Situated next to Studio 3, the Production Space can be utilised in a variety of ways such as a Production Room – Green Room – as Wardrobe or break–out space
7.3m x 3.7m x 4.8m
Total power rating 3.5kw (16A)
Air heating and cooling by air handling units
Wired Data Connection
GREEN ROOM
Located on the first floor this space can be utilised for dressing room, green room facilities as well as wardrobe and makeup prep spaces
13.73m x 4.76m
Total power rating 3.5kw (16A)
Air heating and cooling by air handling units
Wired Data Connection
Creative arts space, designed by We Not I
Located at Here East in Queen Elizabeth Olympic Park
Get in touch to discuss how the team can work with you on your film | TV shoot
Please contact us for availability of spaces and rates
This stunning state–of–the–art location has three dance studios; two of the largest in London plus a series of collaboration spaces for hire.
Unique and dynamic studios are adaptable for a range of purposes house in a stunning state–of–the–art location.
Three dance studios, two of which are the largest in London.
These flexible studios and open spaces are suitable for photo shoots and both small and large–scale film – television productions.
Shoots can take place within the studios, open gallery spaces, colab rooms or a combination.
These include photo shoots, filming locations, dance and theatre rehearsal spaces, conferences.
And other special events.
In addition to the three studios, there are a series of collaboration spaces for hire and number of open and closed spaces.
Hire separately or in conjunction with the studios.
Wired data connections and high–speed WiFi.
Variable floor surfaces, tables and chairs available.
These flexible studios and open spaces are suitable for:
Small and large–scale film and television shoots.
Shoots can take place within…
The studios, open gallery space, collaboration rooms or a combination of spaces.
Studio1
Largest of the three studios
Harlequin activity sprung floor with cascade surface
Flooded with natural light through the feature ceiling aperture
Studio 2
Production Space
Dressing Rooms
Can be utilised for green room facilities as well as wardrobe and makeup prep spaces
Studio 3
Large space on the ground floor
The main space used for filming with its provision for full blackout
Close access to freight lift for easy get–in and availability of three phase power
Facilities | Features
Three studios offering a range of lighting and flooring styles
A range of meeting and collaboration spaces that can be purposed for…
Production spaces, green rooms, dressing and makeup, catering
+ space for equipment and crew
Air heating and cooling (not air conditioning)
Dimmable LED lighting in a range of lighting states
Natural light and black out available
– dependent on studio
High speed WiFi and wired data connections
Access and deliveries
Our spaces are fully accessible
Large equipment deliveries accommodated
The Here East freight lift can be accessed from the south loading bay, via a our ground floor roller shutter
The freight lift is 64 x 3m x 3.6m, maximum load 6 tonnes
There is a small internal lift
Access the ground, first and second levels
Lift dimensions
1.96m2, 2m high, maximum load 500kg
STUDIO 1
Situated on the second floor, Studio 1 is the largest of the three studios, filled with natural light through the feature ceiling aperture
Dimensions
18m x 15.6m x 5.6m | 3.6 to beams
Main studio entry door 3m x 2.4m
Harlequin activity sprung floor with cascade surface – white
Natural light through ceiling aperture
Dimmable LED lights
Total power rating 3.5kw (16A)
3 phase power available
Full range high quality sound system with mini jack connection
XLR stereo interface for own equipment
Blackout unavailable
Air heating and cooling by air handling units
Wired Data Connection
STUDIO 2
An intimate space on the second level, ideal for small scale productions
Can also be purposed as…
A green room | second location in conjunction with one of the larger studios
13m x 11m x 4m
Harlequin activity sprung dance floor (grey)
White oiled oak top surface option available on request only
Natural light through skylights
Window overlooking open gallery space
Total power rating 3.5kw (16A)
High quality sound system – boom bar
XLR stereo interface for installation of own sound system
Available for Green Room
Air heating and cooling by air handling units
Wired Data Connection
STUDIO 3
The main filming studio, located on the ground floor
Close access to the freight lift for easy get–in and large deliveries
Features four mirrored doors
Provision for full blackout
Potential exclusive use of the Production Space and Albers Room
15.6m x 15.6m x 5.6m | 3.6m – to beams
4 x entry doors 3m x 3m
Harlequin activity sprung dance floor – black
White oiled oak top surface option available on request only
4 x mirrored doors
Dimmable LED lights
Total power rating 3.5kw (16A), three phase power available
Full range high quality sound system with mini jack connection
XLR stereo interface for own equipment
Access ramps at South and East entrances to Studio 3
Blackout available
Air heating and cooling by air handling units
Wired Data Connection
GALLERY SPACE
This unique ground floor space is a versatile location for a variety of filming and photography projects as well as different types of events
Recent hires include television networks, major commercial brands and high–profile launch events
37m x 17m x 11m
Total power rating 3.5kw (16A), three phase power available
Roller Shutter – 3m x 3.6m
Air heating and cooling by air handling units
Wired Data Connection
OBSIDIAN TERRACE
The striking architecture of the Obsidian Terrace makes it attractive for photo shoots
It can also be utilised for wardrobe fittings and makeup, as well as functioning as a working office space and meeting room
6.23m x 4.66m
Total power rating 3.5kw (16A)
Air heating and cooling by air handling units
Wired Data Connection
Access to the Obsidian Corridor on the first floor
This versatile space is on the first level
Features inviting wood panelling, and physical works
Based on artwork by Bauhaus artist Josef Albers
Small scale film and TV shoots
Or utilise for wardrobe fittings, makeup, office
Three phase power available
WOODEN STAIRS
Beautiful wooden staircase leading up from the Gallery Space to the Obsidian Terrace and Studio 1 is ideal for small scale photo shoots
It can be hired both separately or in conjunction with other spaces
10.73m x 1.04m
Air heating and cooling by air handling units
Wired Data Connection
ALBERS ROOM
The Albers Room sits on the ground floor and features a striking bespoke floor based on an artwork by Bauhaus artist Anni Albers
This unique meeting is also table–reads or as a break–out space
5m x 6m x 3m
Total power rating 3.5kw (16A)
Air heating and cooling by air handling units
Wired Data Connection
Dressing | Green Room
Secluded space with sofas and floor–to–ceiling mirrors
Can be used for hair + makeup | wardrobe fittings and | or green room
Board table and 10 chairs
3 showers | restrooms (including 1 accessible)
Water cooler and tea | coffee station
TERRACE & CARAVAN
An outdoor area, featuring an airstream caravan which can be utilised for informal meetings, interviews, private green room, and as a break–out space
Terrace 6.38m x 3.48m
Caravan 5.45m x 1.61m
Dyson fan available
Wired Data Connection
PRODUCTION SPACE
The production space can be utilised as...
An office or green room | fitting room
This enclosed space connects with Studio 3 and the Albers Room
Access through internal doors or from the open gallery space
Can be hired in conjunction with studio hires or separately
Situated next to Studio 3, the Production Space can be utilised in a variety of ways such as a Production Room – Green Room – as Wardrobe or break–out space
7.3m x 3.7m x 4.8m
Total power rating 3.5kw (16A)
Air heating and cooling by air handling units
Wired Data Connection
GREEN ROOM
Located on the first floor this space can be utilised for dressing room, green room facilities as well as wardrobe and makeup prep spaces
13.73m x 4.76m
Total power rating 3.5kw (16A)
Air heating and cooling by air handling units
Wired Data Connection
Creative arts space, designed by We Not I
Located at Here East in Queen Elizabeth Olympic Park
Get in touch to discuss how the team can work with you on your film | TV shoot
Please contact us for availability of spaces and rates
Email Wayne McGregor
DIMENSIONS
Studio 1 – 281 SQM
Studio 2 – 143 SQM
Studio 3 – 244 SQM
RATE GUIDE
£££
SIZE RANGE
2000 — 3000 SQFT
CAPACITY
100+ people
TAGS
SWING BY SOON!
BookingsHere East 10 East Bay Lane
Queen Elizabeth Olympic Park
Hackney Wick
London
E15 2GW
Email Wayne McGregor
LINKS
Email Wayne McGregor
FINDING Wayne McGregor
51.547512 | -0.022804






 CAMERAS | LIGHTS
CAMERAS | LIGHTS








