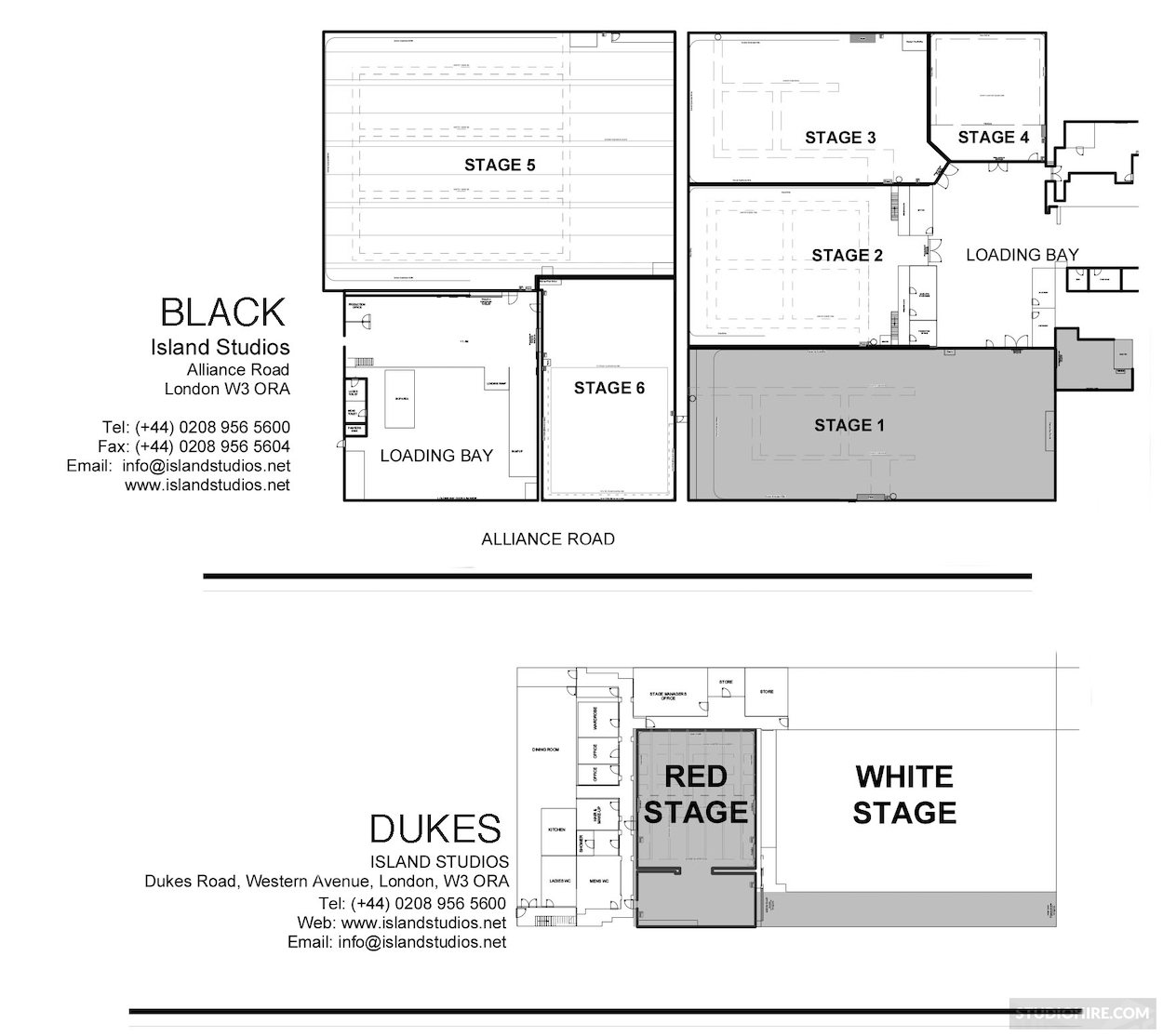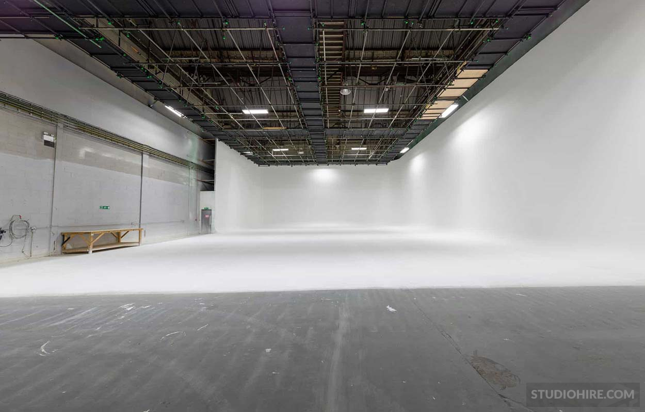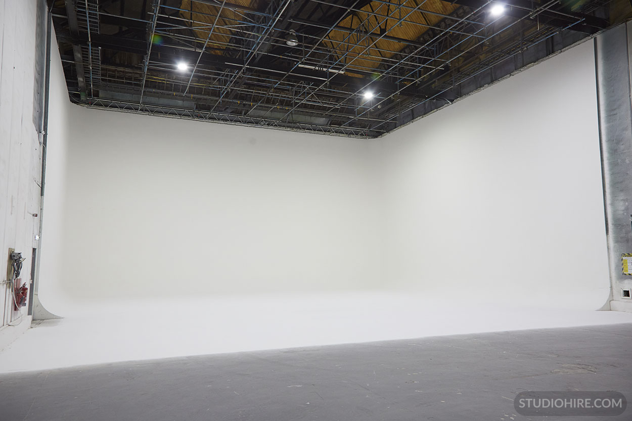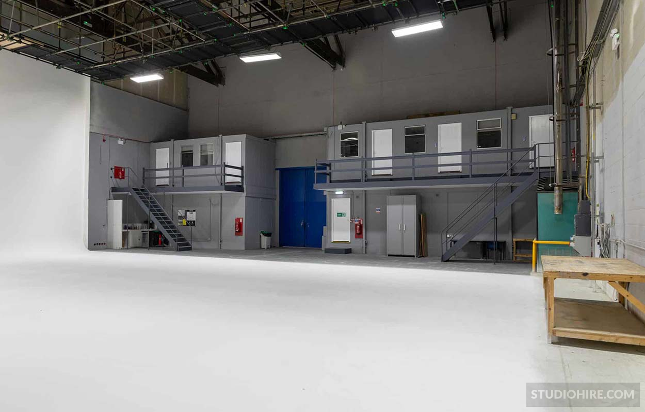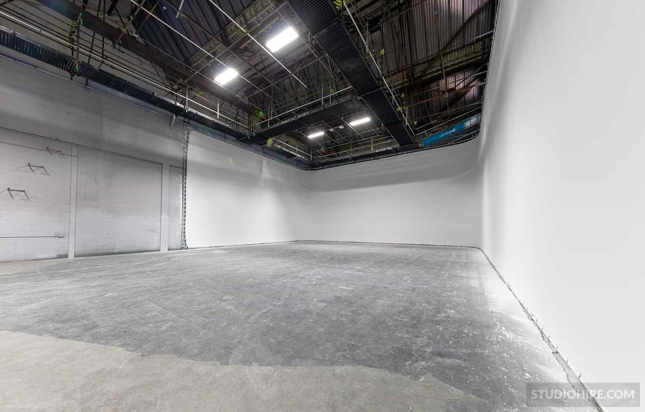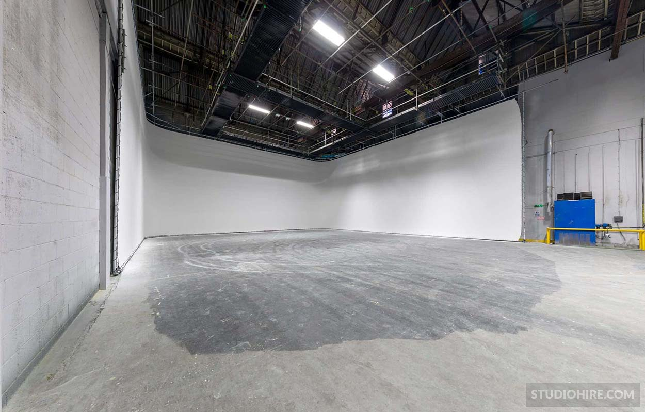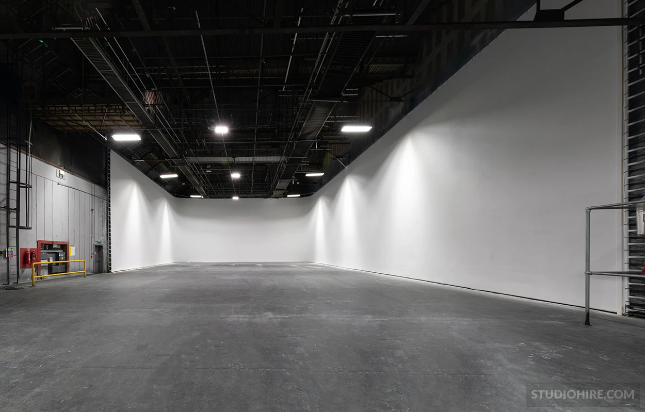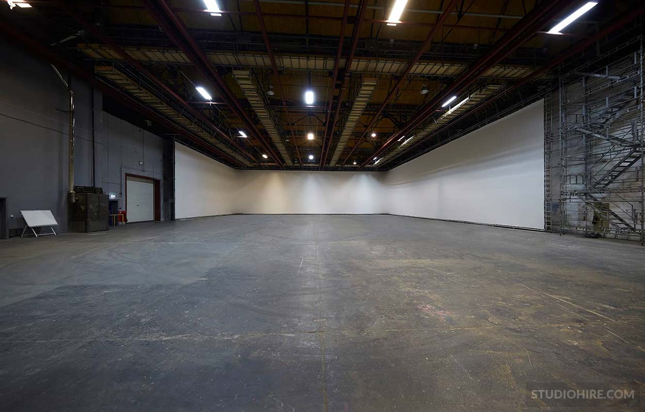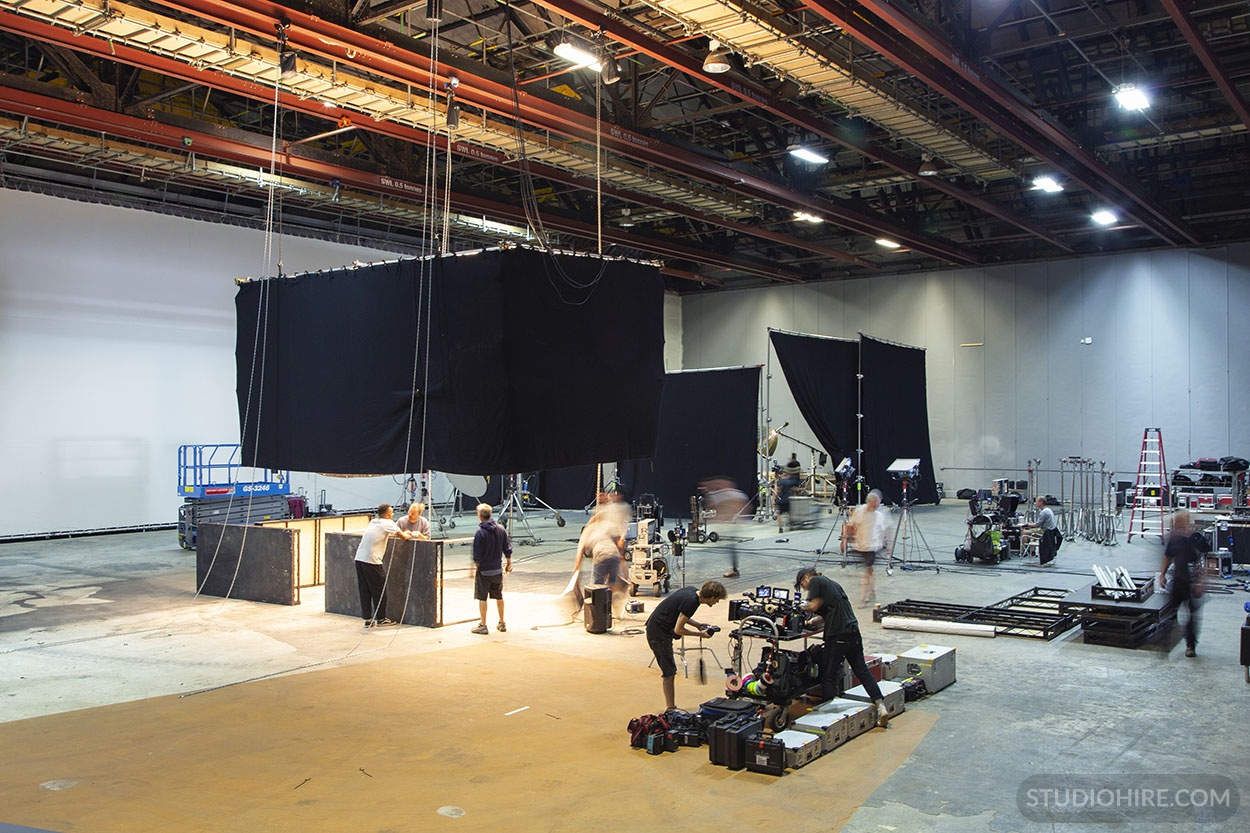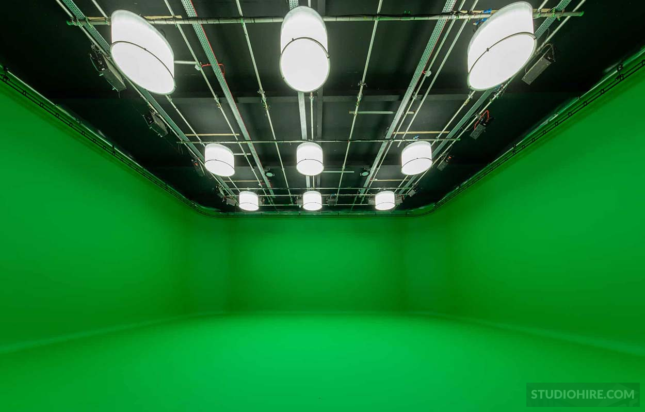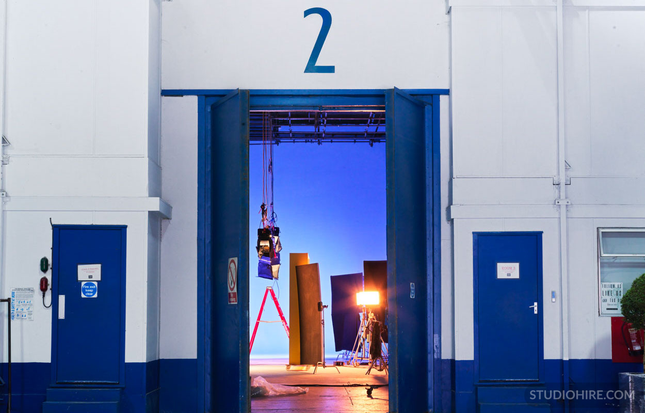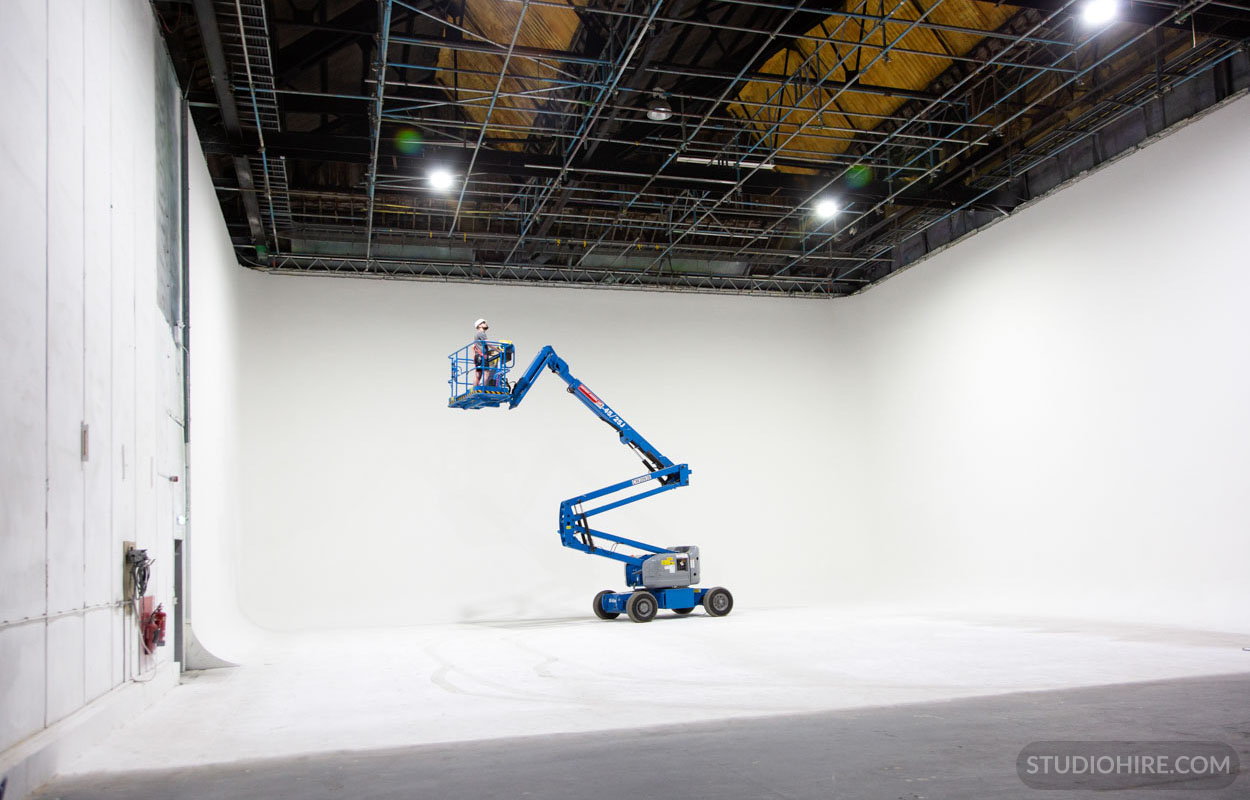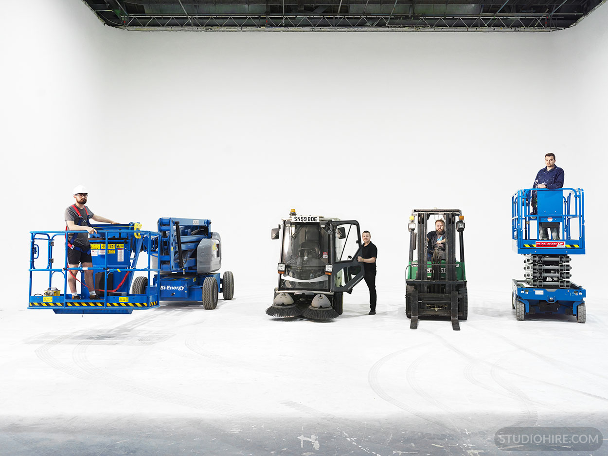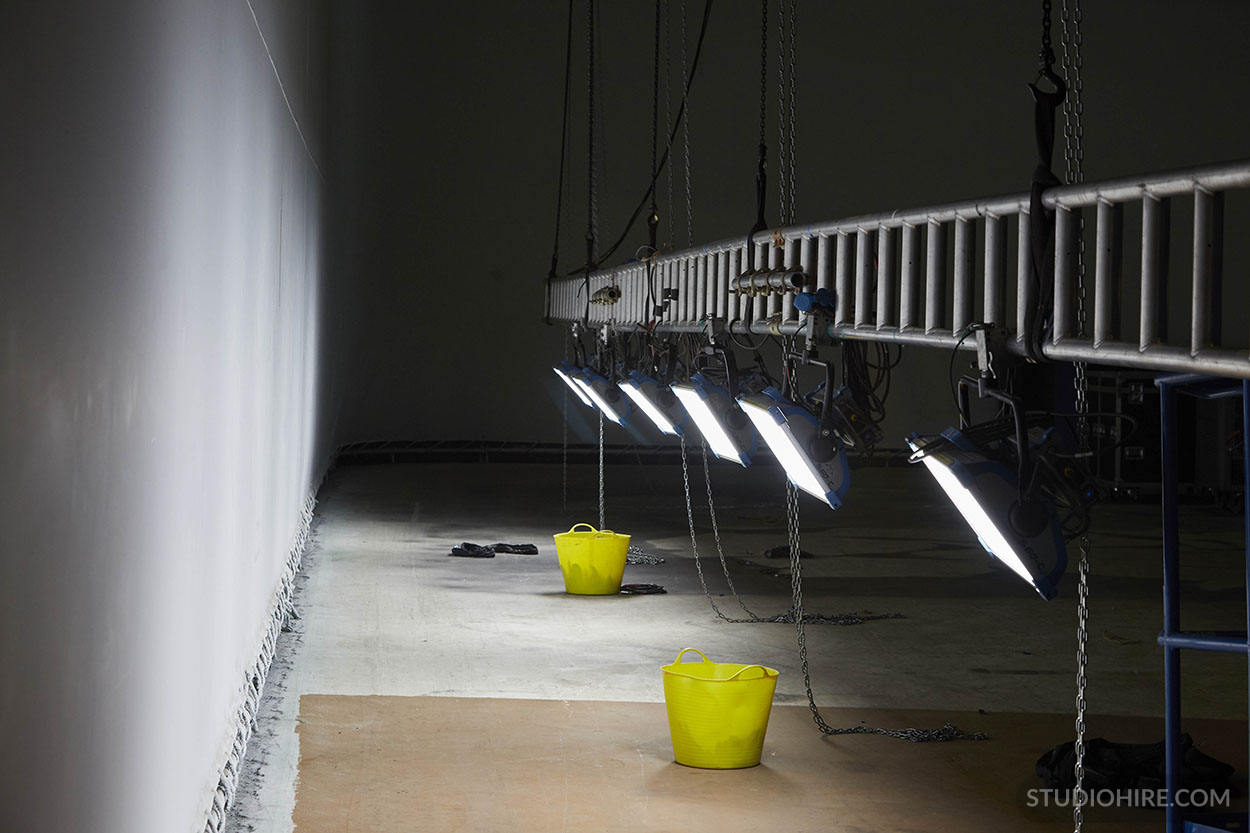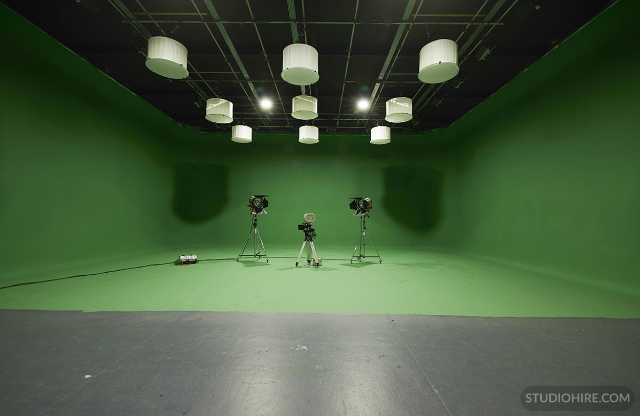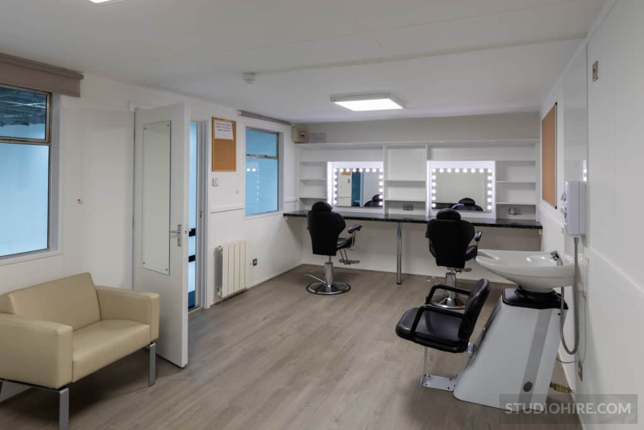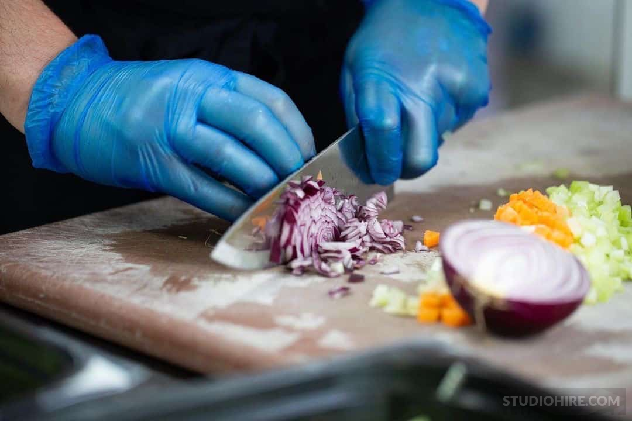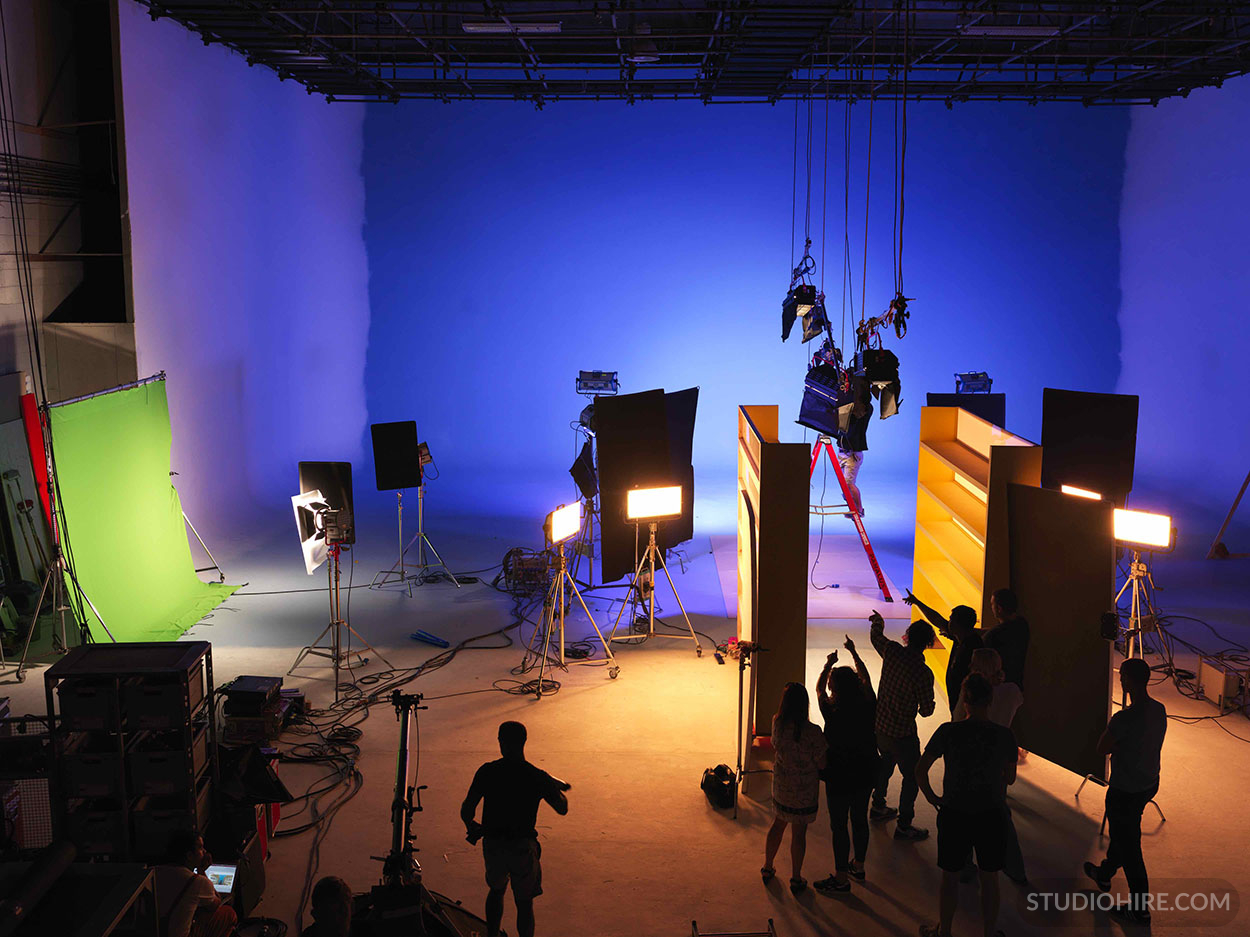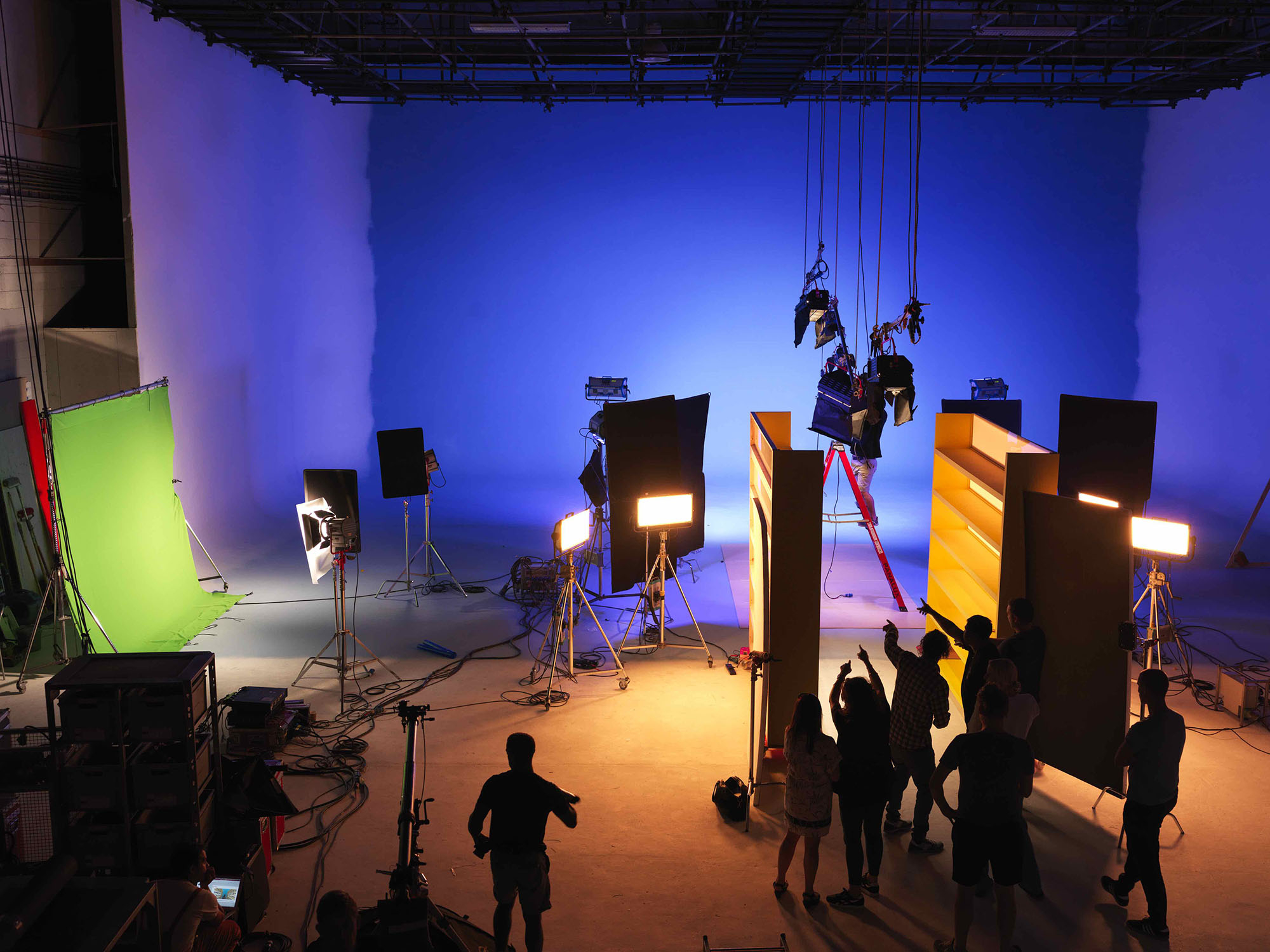Black Island Studios
SUMMARY
With multiple stage configurations + flexible attitude, we can always guarantee the ideal stage for you.
Whether it's Film – Television – Music Video – Commercials or Still Shoots, our experienced, professional team can help you plan your job and analyse your requirements to identify the perfect space for your production.
With six stages, Black Island Studios is Central London’s largest film studio complex, all stages have excellent facilities including drive–in access, cycs and on–site catering.
The stages are also fully supported by Panalux and Direct Digital for exclusive lighting hire.
Stage 1
Features a floor space of 905 square metres with Cyc and drive–in access and production space with makeup room and lounge area.
Catering is available in the on–site canteen.
Floor Area 904.9 sqm
Height to Gantry 7.9m
Electrical Supply 400A
Cyc J–Shaped Canvas
Stage 2
Floor space of 543 square metres and includes a paintable cove.
The stage also includes drive–in access, production offices, hair + makeup room with wardrobe and an agency | green room.
Floor Area 542.5 sqm
Height to Gantry 7.6m
Electrical Supply 400A
Cove J–Shaped
Production Offices
Stage 3
Cyc and a total floor space of 604 square metres.
Included with the stage are production offices, a hair + makeup room with wardrobe and an agency | green room.
Like all stages, this stage has drive–in access for ease.
Floor Area 603.9 sqm
Height to Gantry 7.6m
Electrical Supply 400A
Cyc J–Shaped Canvas
Stage 4
Popular green screen cove stage with a total floor space of 204 square metres.
This stage is pre–lit with fully programmable Arri Skypanels and has the use of production offices and hair + makeup rooms.
Floor Area 204.4 sqm
Height to Gantry 6.4m
Electrical Supply 200A
Cove U–Shaped
Stage 5
Our largest film stage at Black Island with a total floor space of 1531 sqm and Cyc.
This stage has full drive–on access and has multiple production rooms and offices available as well as hair + makeup space.
Floor Area 1531 sqm
Height to Gantry 9.4m
Electrical Supply 400A
Cyc J–Shaped Canvas
Stage 6
Boasts a total floor space of 460 square metres with Cove and offers production offices, hair + makeup room, green room and lounge area.
Floor Area 460.3 sqm
Height to Gantry 9.4m
Electrical Supply 400A
Cove J–Shaped
FULL CATERING
DRIVE–ON ACCESS
24 HOUR SECURITY
LIGHTING FROM PANALUX & DIRECT DIGITAL
SUSTAINABLE PRACTICES
HIGH SPEED WIFI
MORE INFO.... RECAP...
Genie boom
Forklift
Industrial road sweeper
Skips – 40 yard + 16 yard
100% recycled waste or zero to landfill
100% green energy supply
Fully IT supported internet access
Walkable gantry
Chain + tackle with half tonne load each
Steel decks
Drapes
Steamers
Red runner beams
Full specs
Stage 1 9750 sqft – 150 x 65 ft – 26 ft height
Stage 2 5850 sqft – 90 x 65 ft – 25 ft height
Stage 3 6500 sqft – 100 x 65 ft – 26 ft height
Stage 4 2208 sqft – 45 x 40 ft – 20 ft height – Pre–Lit Green Screen
Stage 5 16500 sqft – 150 x 110 ft – 31 ft height
Stage 6 4950 sqft – 90 x 55 ft – 31 ft height
ISLAND STUDIOS
Professional Film and Television Studios in London, Manchester, Cape Town and Johannesburg
With 16 stages across central locations in the UK and South Africa, Island Studios offers more than 90000 square feet of professional, full service shooting space supported by a friendly, expert team.
The stages and facilities at Island Studios, combined with decades of hands on staff experience, can help you turn any vision into reality.
Black Island Studios
Alliance Road
London
W3 0R
What3words
Stages 1–4 = await.belts.shot
Stages 5–6 = pints.played.stove
Whether it's Film – Television – Music Video – Commercials or Still Shoots, our experienced, professional team can help you plan your job and analyse your requirements to identify the perfect space for your production.
With six stages, Black Island Studios is Central London’s largest film studio complex, all stages have excellent facilities including drive–in access, cycs and on–site catering.
The stages are also fully supported by Panalux and Direct Digital for exclusive lighting hire.
Stage 1
Features a floor space of 905 square metres with Cyc and drive–in access and production space with makeup room and lounge area.
Catering is available in the on–site canteen.
Floor Area 904.9 sqm
Height to Gantry 7.9m
Electrical Supply 400A
Cyc J–Shaped Canvas
Stage 2
Floor space of 543 square metres and includes a paintable cove.
The stage also includes drive–in access, production offices, hair + makeup room with wardrobe and an agency | green room.
Floor Area 542.5 sqm
Height to Gantry 7.6m
Electrical Supply 400A
Cove J–Shaped
Production Offices
Stage 3
Cyc and a total floor space of 604 square metres.
Included with the stage are production offices, a hair + makeup room with wardrobe and an agency | green room.
Like all stages, this stage has drive–in access for ease.
Floor Area 603.9 sqm
Height to Gantry 7.6m
Electrical Supply 400A
Cyc J–Shaped Canvas
Stage 4
Popular green screen cove stage with a total floor space of 204 square metres.
This stage is pre–lit with fully programmable Arri Skypanels and has the use of production offices and hair + makeup rooms.
Floor Area 204.4 sqm
Height to Gantry 6.4m
Electrical Supply 200A
Cove U–Shaped
Stage 5
Our largest film stage at Black Island with a total floor space of 1531 sqm and Cyc.
This stage has full drive–on access and has multiple production rooms and offices available as well as hair + makeup space.
Floor Area 1531 sqm
Height to Gantry 9.4m
Electrical Supply 400A
Cyc J–Shaped Canvas
Stage 6
Boasts a total floor space of 460 square metres with Cove and offers production offices, hair + makeup room, green room and lounge area.
Floor Area 460.3 sqm
Height to Gantry 9.4m
Electrical Supply 400A
Cove J–Shaped
FULL CATERING
DRIVE–ON ACCESS
24 HOUR SECURITY
LIGHTING FROM PANALUX & DIRECT DIGITAL
SUSTAINABLE PRACTICES
HIGH SPEED WIFI
MORE INFO.... RECAP...
Genie boom
Forklift
Industrial road sweeper
Skips – 40 yard + 16 yard
100% recycled waste or zero to landfill
100% green energy supply
Fully IT supported internet access
Walkable gantry
Chain + tackle with half tonne load each
Steel decks
Drapes
Steamers
Red runner beams
Full specs
Stage 1 9750 sqft – 150 x 65 ft – 26 ft height
Stage 2 5850 sqft – 90 x 65 ft – 25 ft height
Stage 3 6500 sqft – 100 x 65 ft – 26 ft height
Stage 4 2208 sqft – 45 x 40 ft – 20 ft height – Pre–Lit Green Screen
Stage 5 16500 sqft – 150 x 110 ft – 31 ft height
Stage 6 4950 sqft – 90 x 55 ft – 31 ft height
ISLAND STUDIOS
Professional Film and Television Studios in London, Manchester, Cape Town and Johannesburg
With 16 stages across central locations in the UK and South Africa, Island Studios offers more than 90000 square feet of professional, full service shooting space supported by a friendly, expert team.
The stages and facilities at Island Studios, combined with decades of hands on staff experience, can help you turn any vision into reality.
Black Island Studios
Alliance Road
London
W3 0R
What3words
Stages 1–4 = await.belts.shot
Stages 5–6 = pints.played.stove
Email Black Island Studios
DIMENSIONS
2208 – 16500 SQFT
RATE GUIDE
££££
SIZE RANGE
Above 5000 SQFT
CAPACITY
Ask!



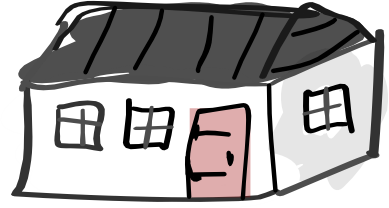



 CAMERAS | LIGHTS
CAMERAS | LIGHTS