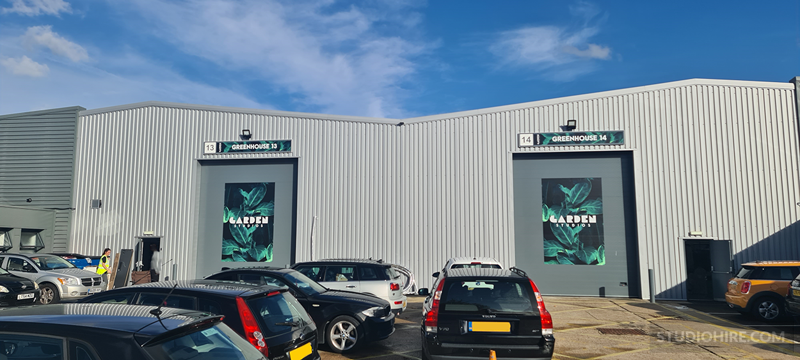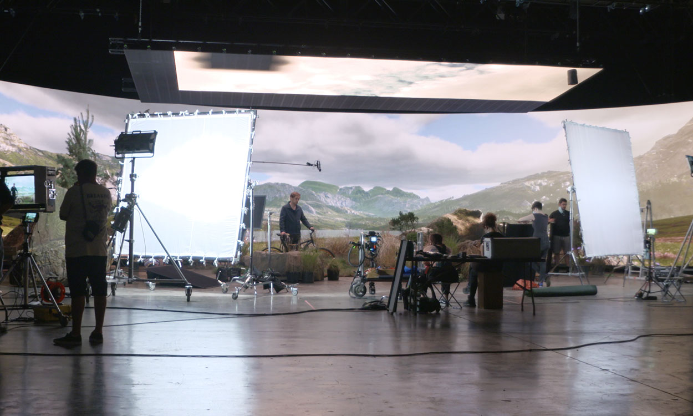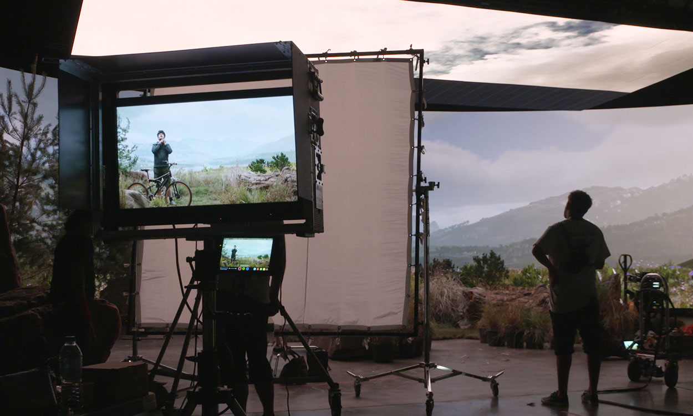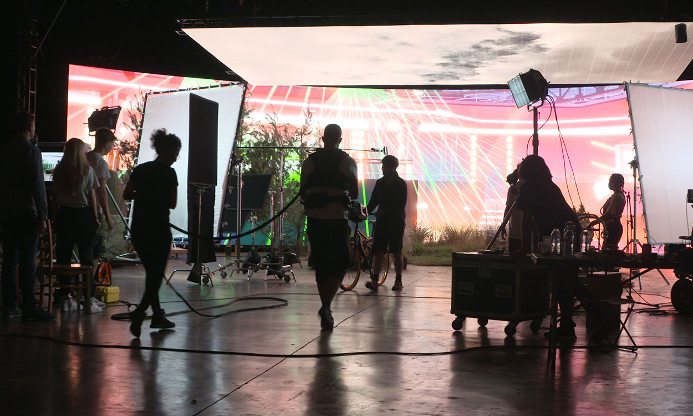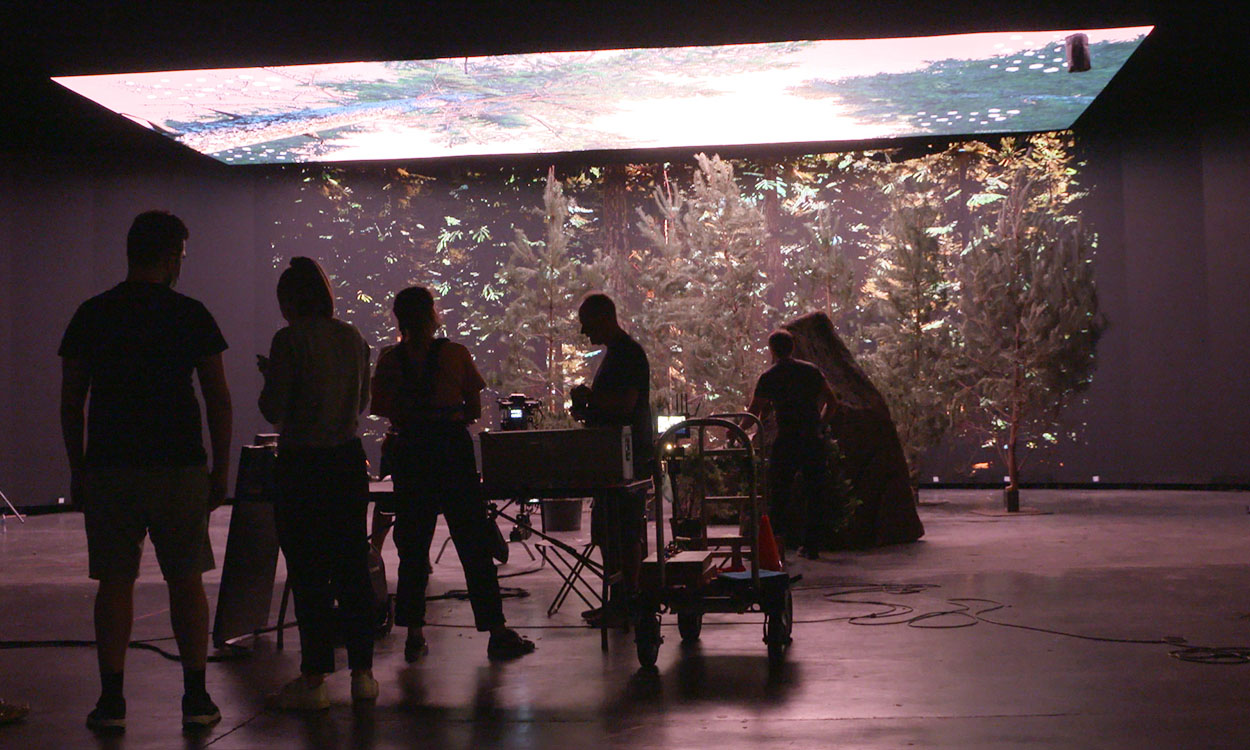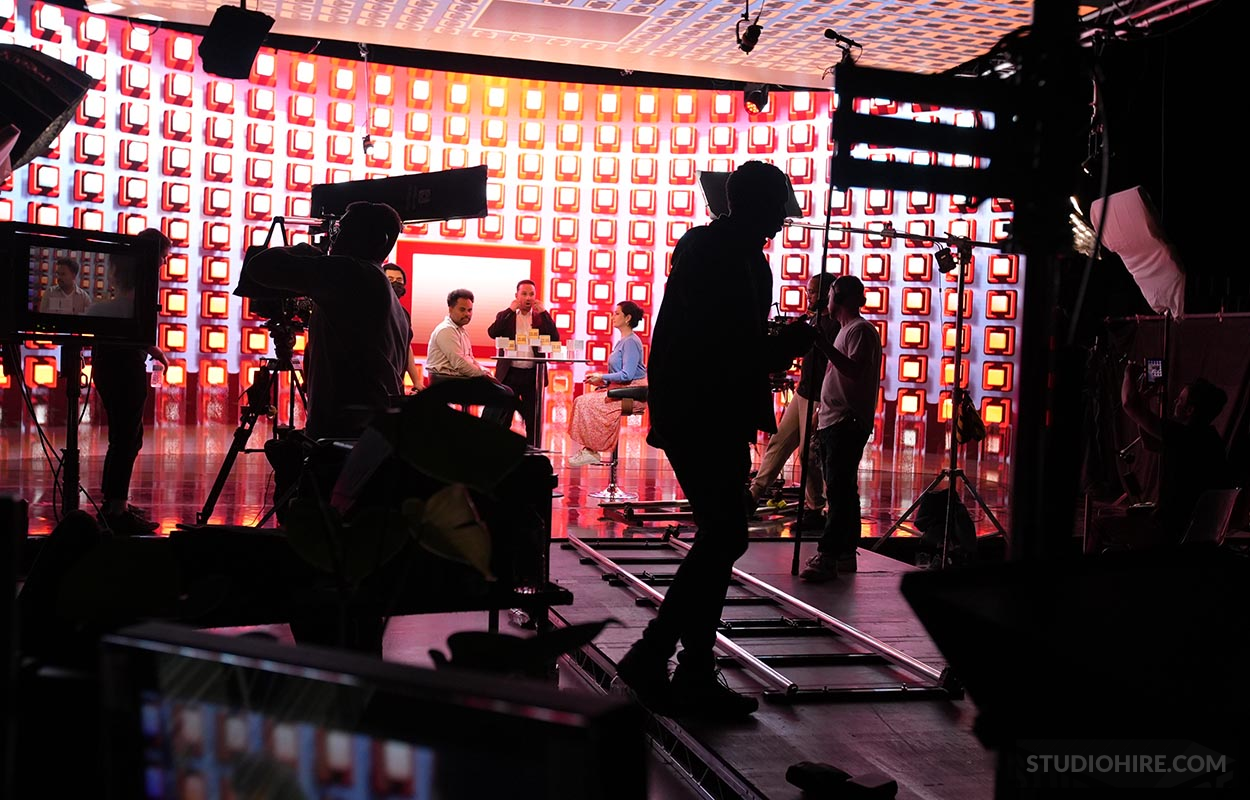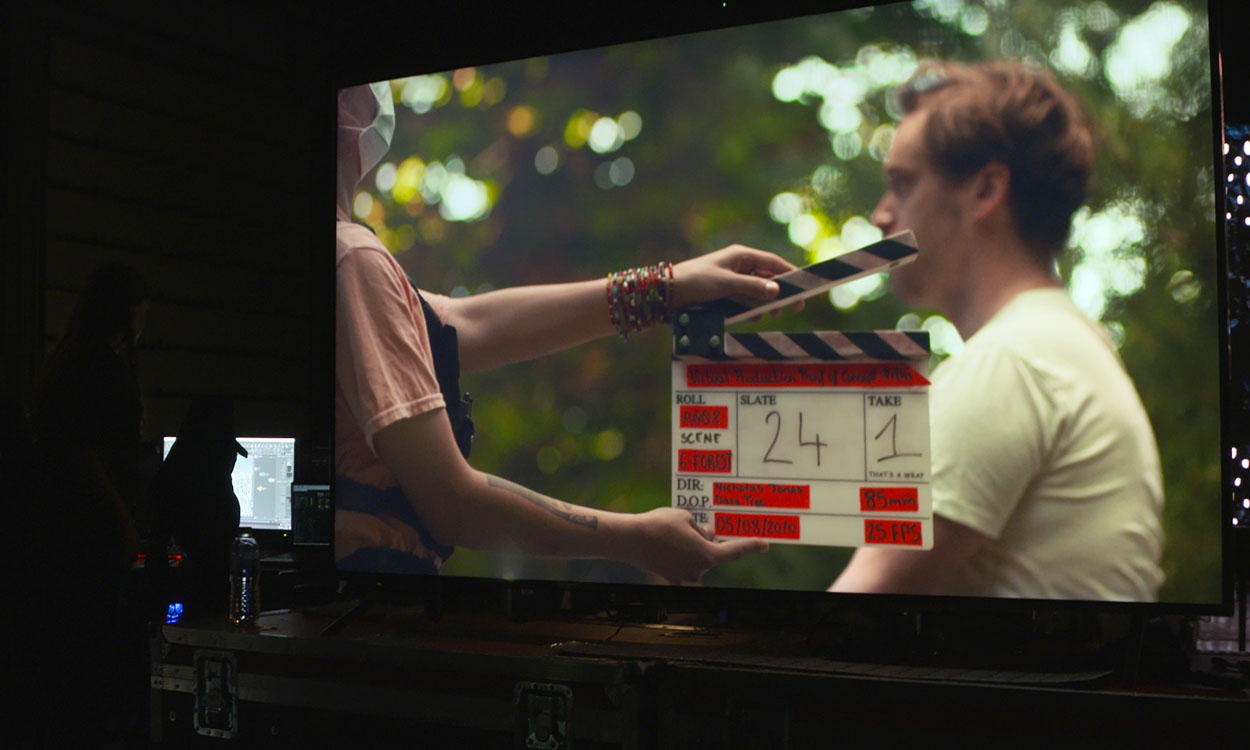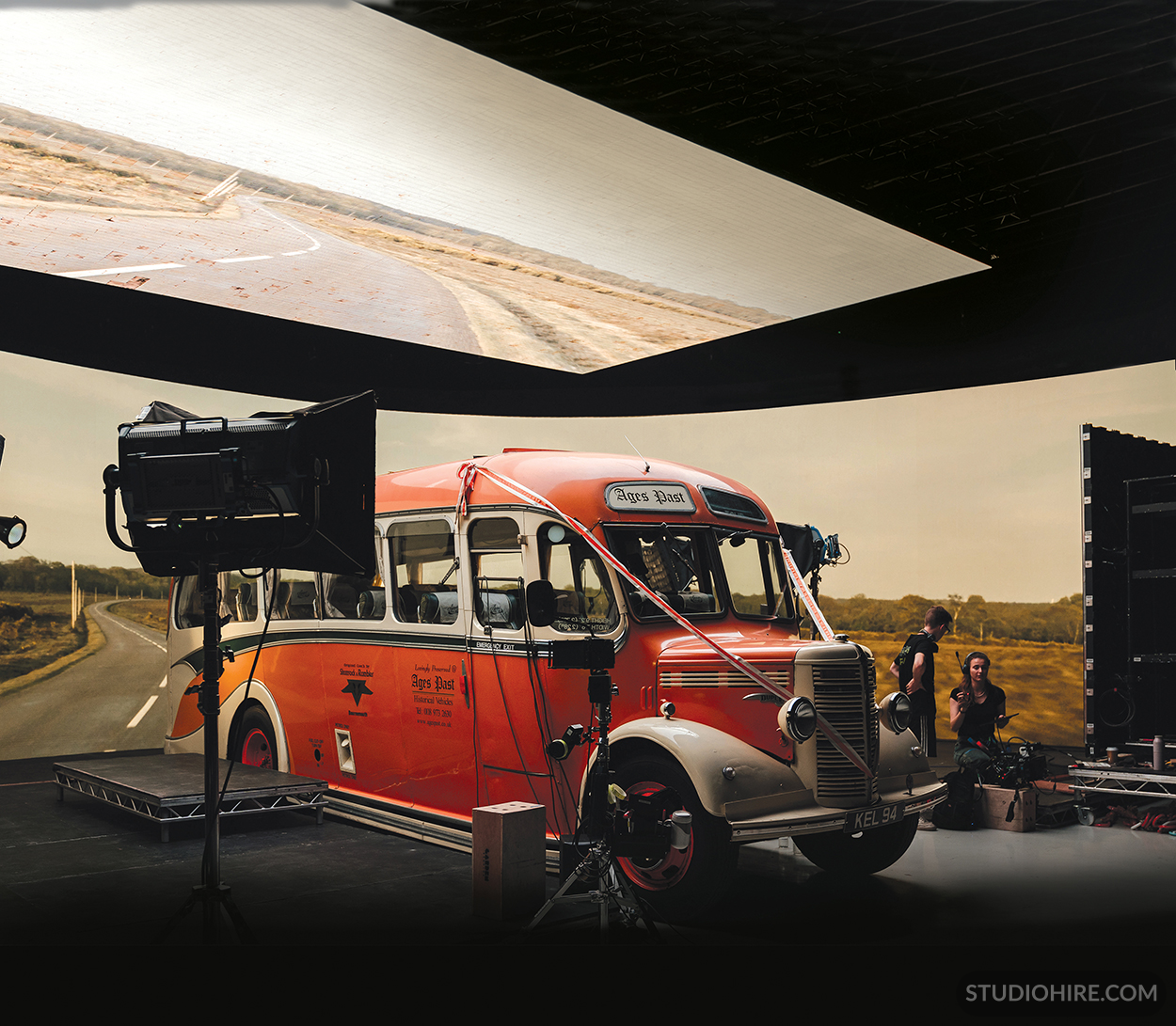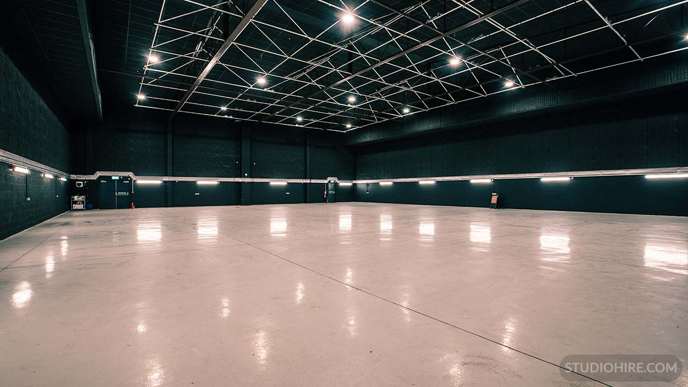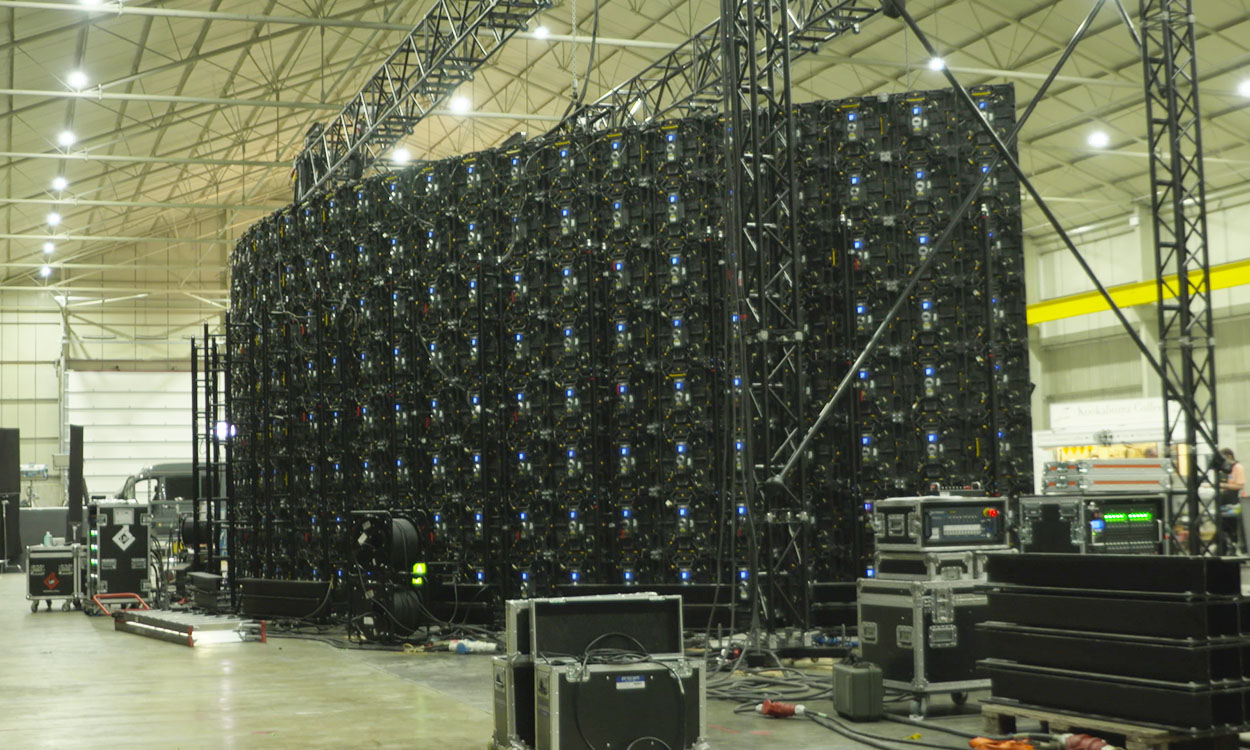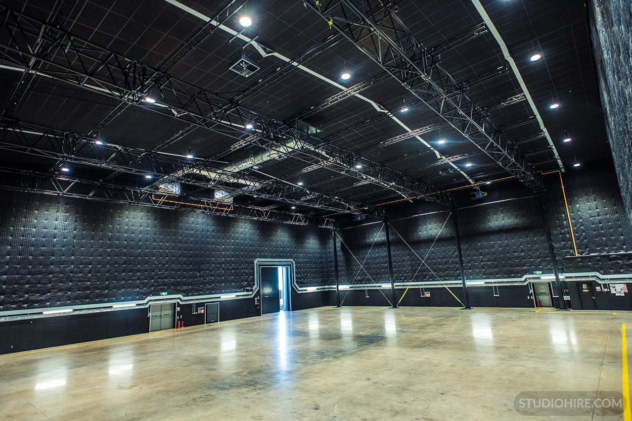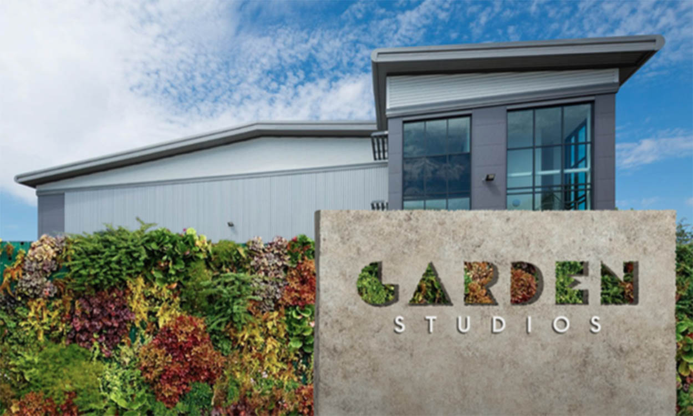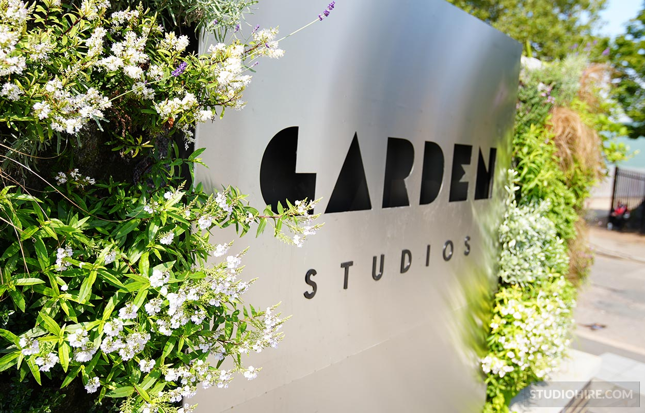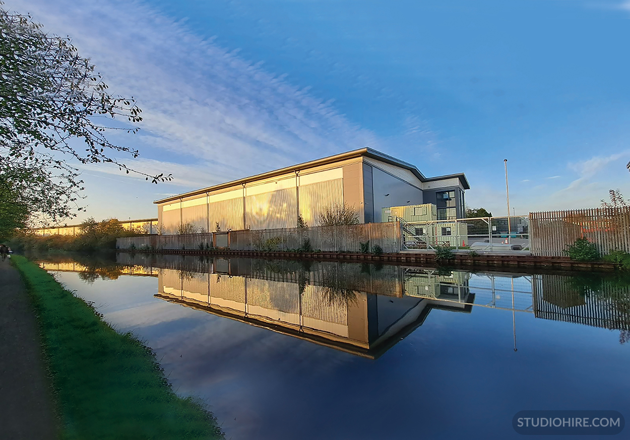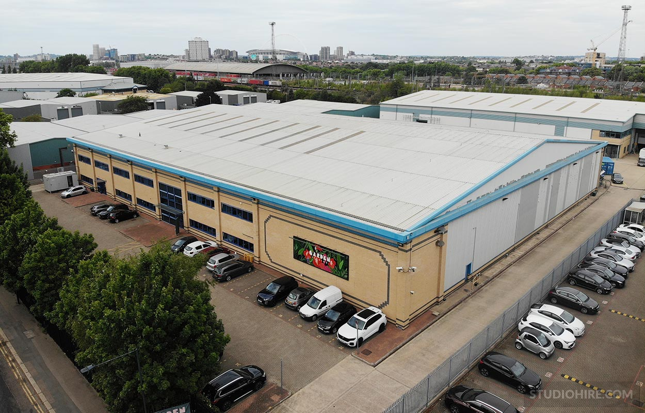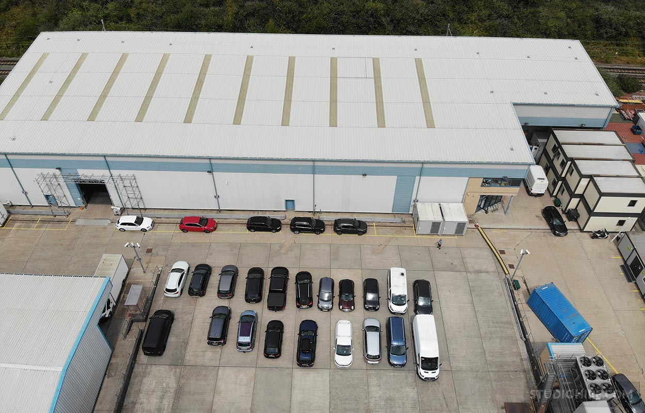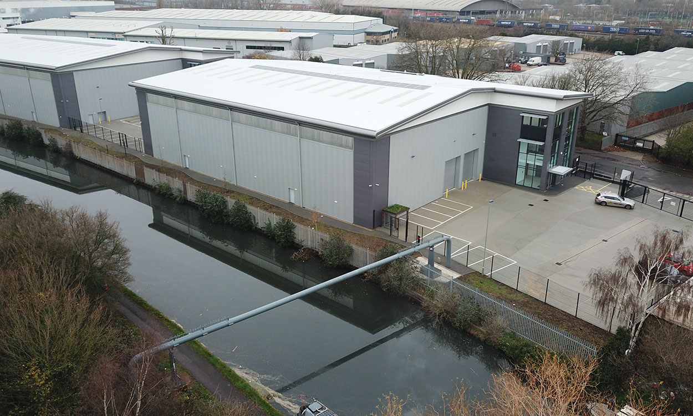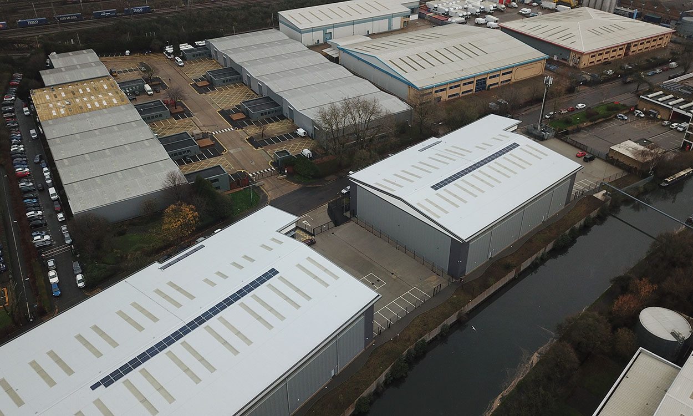Garden Studios
SUMMARY
400,000+ sqft production space London just 20 minutes from central London and Heathrow Airport
Best Studio of the Year 2023 Global Production Awards
UK leader in sustainable production – Albert certified | B Corp certified
Permanent virtual production stage – 100s of virtual production shoots
Permanent LED wall is now 20m x 5m with a 7m x 3m totem making car shoots more efficient and effective
No vendor | equipment hire restrictions
Eight sound stages – eight warehouses for varied uses – ample offices – HMU | dressing rooms – art department, etc
New community–centric maker spaces at The Hive – 1000 sqft production space, two photography | green coves, two professional, fully equipped podcast studios, fully equipped sound recording studio, co–working desks, private offices – monthly membership available
Iris 1 (23,414 sq ft)
Height: 9.5 m clear working height to underside of truss / 10.7 m to underside of triangular truss perms (35 feet)
Iris 2 (11,850 sq ft)
Height: 9.5 m clear working height to underside of truss / 10.7 m to underside of triangular truss perms (35 feet)
Iris 3 (5,005 sq ft)
Height 9.5 m clear working height to underside of truss / 10.7 m to underside of triangular truss perms (35 feet)
Lily 3 (7,815 sq ft )
Height: 7 m (22.9 feet)
Orchid 1 (15,026 sq ft)
Height: At the apex = 8.2 m rising to 10.7 m to underside of triangular truss perms (35 feet)
Height: At the eves = 7.3 m rising to 9.9 m to underside of main truss (32 feet)
Orchid 2 (12,863 sq ft)
Height: At the apex = 7.9 m rising to 10.7 m to underside of triangular truss perms (35 feet)
Height: At the eves = 6.9 m rising to 9.9 m to underside of main truss (32 feet)
Orchid 3 (7,187 sq ft)
Height: At the apex = 7.9 m rising to 10.5 m to underside of triangular truss perms (34 feet)
Height: At the eves = 6.8 m rising to 9.6 m to underside of main truss (31 feet)
Rose (15,207 sq ft)
Height: 7.5 m to underside of grid
Greenhouse 13 Warehouse – 7,664 sq ft
Greenhouse 14 Warehouse – 7,664 sq ft
Greenhouse 4 Warehouse – 5,270 sq ft
Best Studio of the Year 2023 Global Production Awards
UK leader in sustainable production – Albert certified | B Corp certified
Permanent virtual production stage – 100s of virtual production shoots
Permanent LED wall is now 20m x 5m with a 7m x 3m totem making car shoots more efficient and effective
No vendor | equipment hire restrictions
Eight sound stages – eight warehouses for varied uses – ample offices – HMU | dressing rooms – art department, etc
New community–centric maker spaces at The Hive – 1000 sqft production space, two photography | green coves, two professional, fully equipped podcast studios, fully equipped sound recording studio, co–working desks, private offices – monthly membership available
Iris 1 (23,414 sq ft)
Height: 9.5 m clear working height to underside of truss / 10.7 m to underside of triangular truss perms (35 feet)
Iris 2 (11,850 sq ft)
Height: 9.5 m clear working height to underside of truss / 10.7 m to underside of triangular truss perms (35 feet)
Iris 3 (5,005 sq ft)
Height 9.5 m clear working height to underside of truss / 10.7 m to underside of triangular truss perms (35 feet)
Lily 3 (7,815 sq ft )
Height: 7 m (22.9 feet)
Orchid 1 (15,026 sq ft)
Height: At the apex = 8.2 m rising to 10.7 m to underside of triangular truss perms (35 feet)
Height: At the eves = 7.3 m rising to 9.9 m to underside of main truss (32 feet)
Orchid 2 (12,863 sq ft)
Height: At the apex = 7.9 m rising to 10.7 m to underside of triangular truss perms (35 feet)
Height: At the eves = 6.9 m rising to 9.9 m to underside of main truss (32 feet)
Orchid 3 (7,187 sq ft)
Height: At the apex = 7.9 m rising to 10.5 m to underside of triangular truss perms (34 feet)
Height: At the eves = 6.8 m rising to 9.6 m to underside of main truss (31 feet)
Rose (15,207 sq ft)
Height: 7.5 m to underside of grid
Greenhouse 13 Warehouse – 7,664 sq ft
Greenhouse 14 Warehouse – 7,664 sq ft
Greenhouse 4 Warehouse – 5,270 sq ft
Email Garden Studios
DIMENSIONS
Total Footprint In Excess of 400,000 sq ft!
Iris 1 Sound Stage – 23,414 sq ft
Iris 2 Sound Stage – 11,819 sq ft
Iris 3 Sound Stage – 5,005 sq ft
Lily 3 Sound Stage – 7815 sq ft
Virtual Production Stage 1 – 3,186 sq ft
19m x 4m | 63ft x 13ft curved LED wall with 2.6mm pitch Roe Diamond panels – expandable to 18m | 60ft width
Orchid 1 Warehouse – 15,026 sq ft
Orchid 2 Warehouse – 12,863 sq ft
Orchid 3B Warehouse – 7,187 sq ft
Greenhouse 13 Warehouse – 7664 sq ft
Greenhouse 14 Warehouse – 7664 sq ft
Greenhouse 4 Warehouse – 5270 sq ft
RATE GUIDE
Bespoke
SIZE RANGE
Above 5000 SQFT
CAPACITY
100+ people






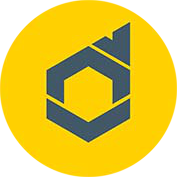 CAMERAS | LIGHTS
CAMERAS | LIGHTS
 (2)garden-studios-gardenstudios-vp-vpstage-virtual-production-led-ledscreen-studiohiredotcom-studio-hire-studiohire-london-photostudios-photographers-photography-film-studios.jpg)
 (1)garden-studios-gardenstudios-vp-vpstage-virtual-production-led-ledscreen-studiohiredotcom-studio-hire-studiohire-london-photostudios-photographers-photography-film-studios.jpg)
 (1)garden-studios-gardenstudios-vp-vpstage-virtual-production-led-ledscreen-studiohiredotcom-studio-hire-studiohire-london-photostudios-photographers-photography-film-studios.jpg)
 (1)garden-studios-gardenstudios-vp-vpstage-virtual-production-led-ledscreen-studiohiredotcom-studio-hire-studiohire-london-photostudios-photographers-photography-film-studios.jpg)
garden-studios-gardenstudios-vp-vpstage-virtual-production-led-ledscreen-studiohiredotcom-studio-hire-studiohire-london-photostudios-photographers-photography-film-studios.jpg)
garden-studios-gardenstudios-vp-vpstage-virtual-production-led-ledscreen-studiohiredotcom-studio-hire-studiohire-london-photostudios-photographers-photography-film-studios.jpg)
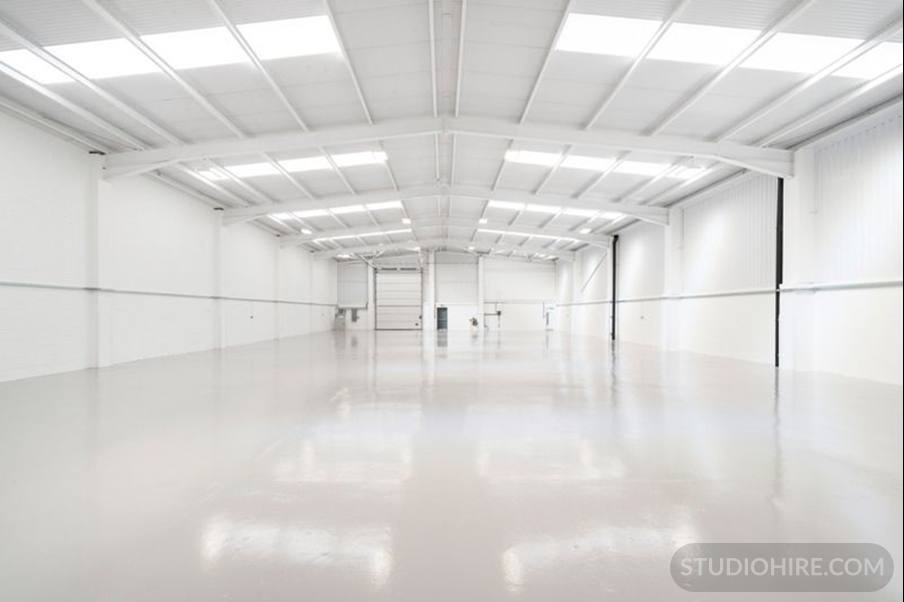
garden-studios-gardenstudios-vp-vpstage-virtual-production-led-ledscreen-studiohiredotcom-studio-hire-studiohire-london-photostudios-photographers-photography-film-studios.jpg)

