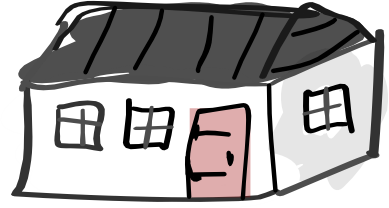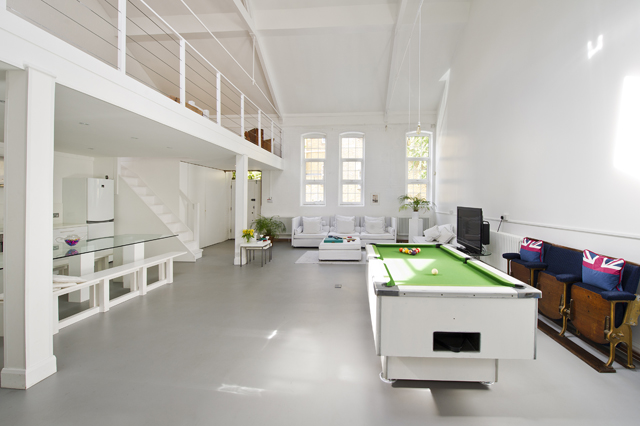SUMMARY
This characterful versatile ground floor space used to be a laundry in a former Victorian hospital.
Mezzanine bedroom.
Great daylight with blackout option.
Makeup space + changing area.
Kitchen.
Shower.
Catering by arrangement.
Access via a quiet private street with off street parking.
Note the pool table is no longer available.
Need more space?
Hire next door!
x2 shoots in conjunction or use one of the spaces as a prep area... wardrobe... casting... waiting... storage... green room!
Special rate for combined hire
Hit the related spaces link to view Studio 5
Send your requirements via the email link above
Specs
1260 SQFT | 117 SQM | 29.3 x 26.5 x 23 ft | Apex 6.59m
Under the mezzanine level (kitchen) – 2.36m
Mezzanine maximum height – 3.90m
Mezzanine bedroom.
Great daylight with blackout option.
Makeup space + changing area.
Kitchen.
Shower.
Catering by arrangement.
Access via a quiet private street with off street parking.
Note the pool table is no longer available.
Need more space?
Hire next door!
x2 shoots in conjunction or use one of the spaces as a prep area... wardrobe... casting... waiting... storage... green room!
Special rate for combined hire
Hit the related spaces link to view Studio 5
Send your requirements via the email link above
Specs
1260 SQFT | 117 SQM | 29.3 x 26.5 x 23 ft | Apex 6.59m
Under the mezzanine level (kitchen) – 2.36m
Mezzanine maximum height – 3.90m
Email SW11 Studio 6
DIMENSIONS
1260 SQFT | 117 SQM
RATE GUIDE
£££
SIZE RANGE
2000 — 3000 SQFT
CAPACITY
Up to 40 people







 CAMERAS | LIGHTS
CAMERAS | LIGHTS











