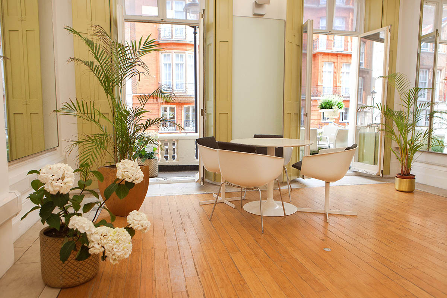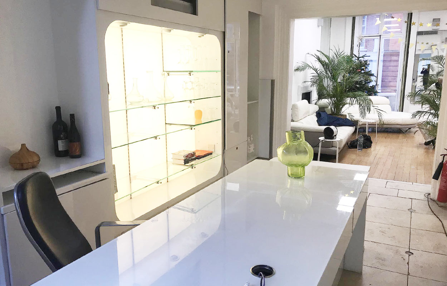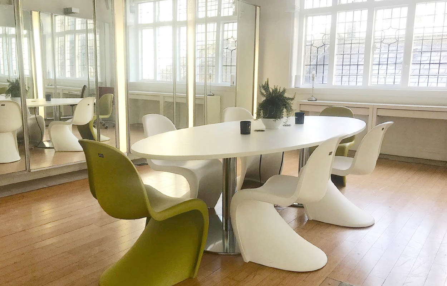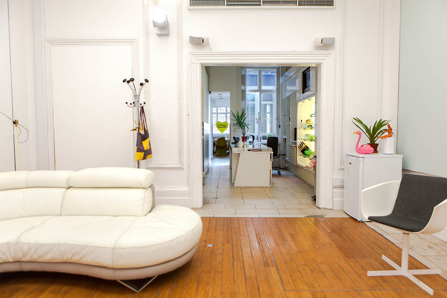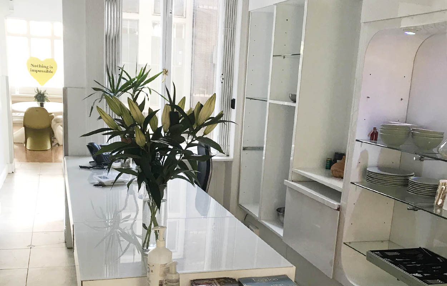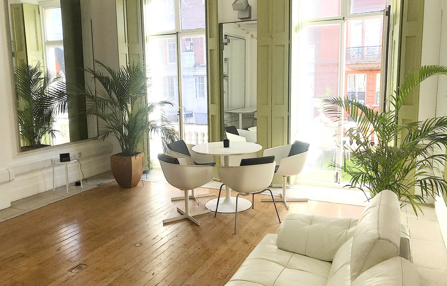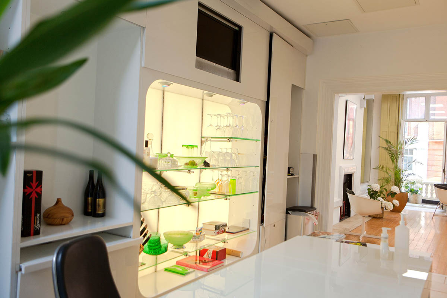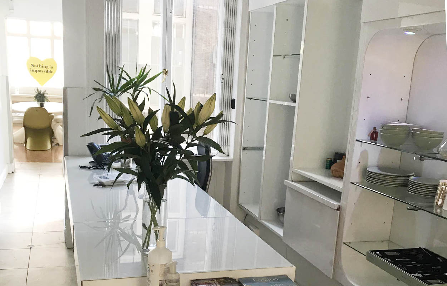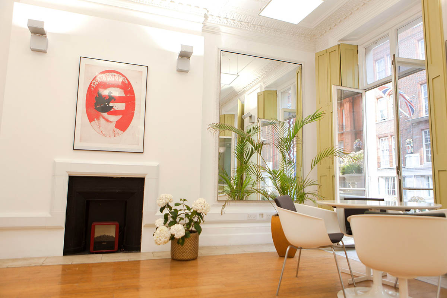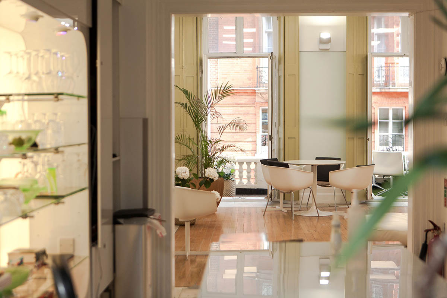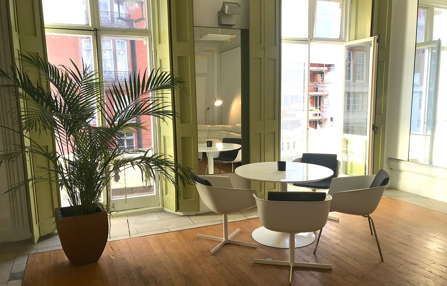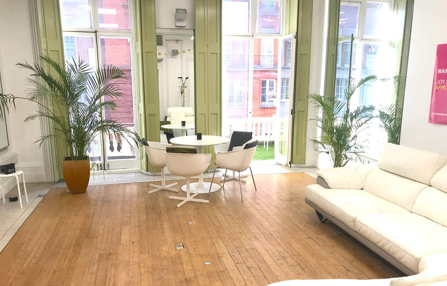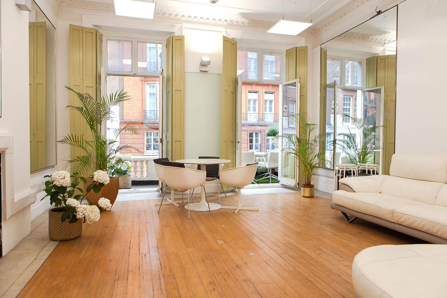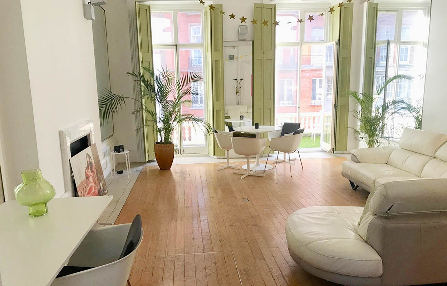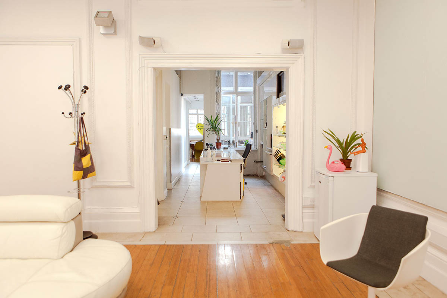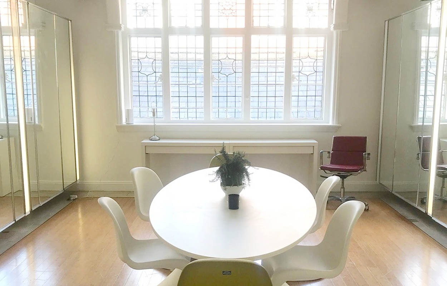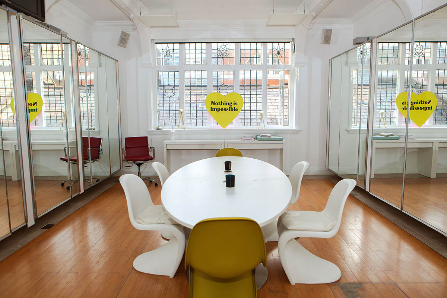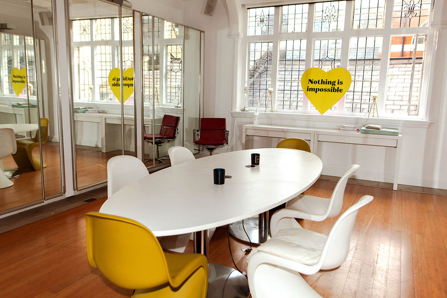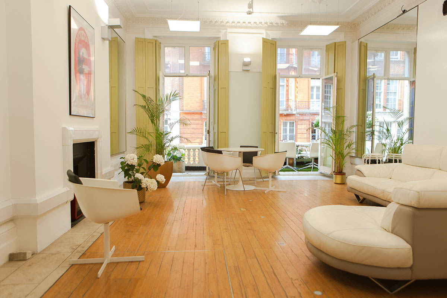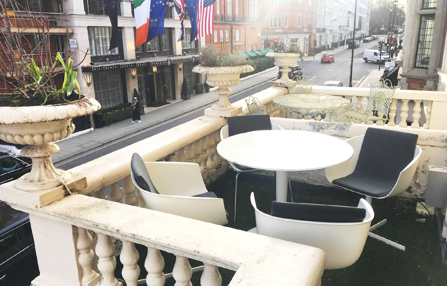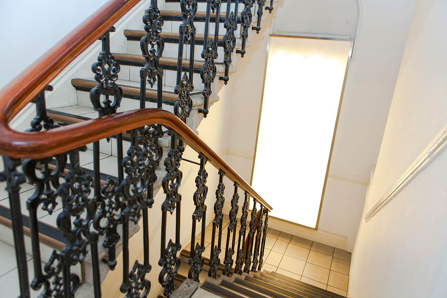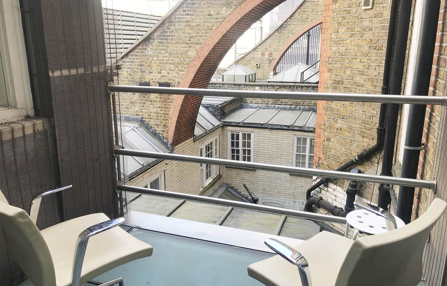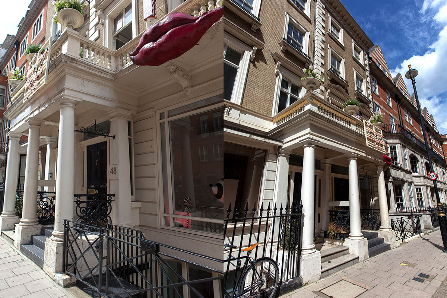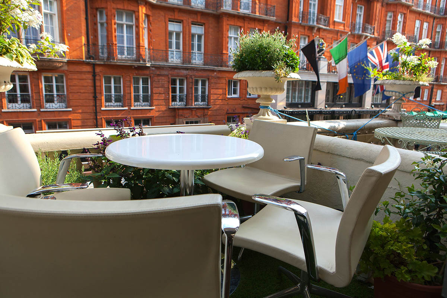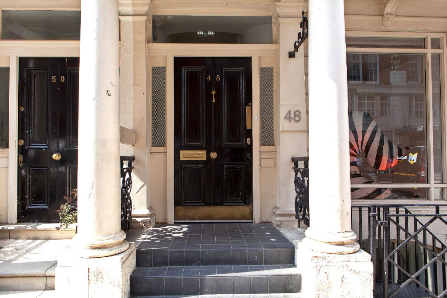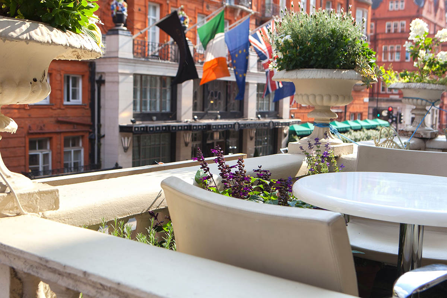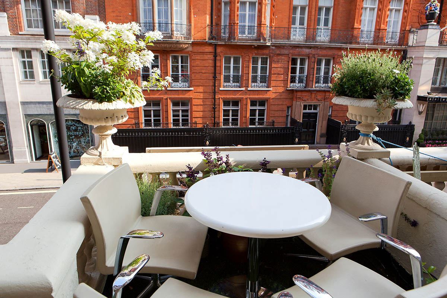SUMMARY
A selection of mixed use spaces in Mayfair opposite Claridge’s Hotel on Brook Street.
Light, bright, contemporary flexible spaces in Central.
Occupying one of London’s best addresses, the attractive historic building is surrounded by some of London’s finest restaurants, galleries and designer shops.
Excellent transport links with Bond Street tube just 3 minutes walk away,
Green Park and Oxford Circus stations 7 minutes walk.
A great film location!
In addition to filming and photoshoots, it's ideal for product launches, corporate and private social events, dining team meetings, small conferences, workshops, castings, rehearsals, talks, demonstrations
Multi purpose use and blank canvas operating opportunities
Shop window / Gallery space
Spaces linked by a reception area.
One room, street facing with floor to ceiling windows overlooking Claridge’s Hotel, the other, mews facing with attractive leaded windows and mirrored walls.
Two balconies provide outdoor space, one of which faces Claridge’s historic entrance and the luxury businesses of Brook Street.
Perfect for alfresco drinks and people watching
Very flexible terms and multi rental discounts, with all proceeds directly benefit Arts Charity Illuminate Productions Enrichment.
Features
Shop frontage
Branding ability
Customisable
Flexible terms
Weekend and hourly rates
WiFi
Small kitchen
Creative environment
CSR / Charitable donation
There’s lots of extra space in the townhouse for catering, storage and product storage.
Specs + more info
ACADEMY ROOM
74 m2 | 800 ft2
A large multi-functional space featuring two large spaces linked by a reception area
One room is street facing with floor to ceiling windows and one mews facing with attractive leaded windows and mirrored walls
There are also two balconies giving outdoor space, one with unrivalled views overlooking the Claridge’s historic entrance
Beautifully curated yet brandable these spaces can be utilised for a wide range of needs including meetings, off sites, networking events or private entertaining.
Academy Room
GALLERY SPACE
Front window area 3.53m x 3.26m – additional area behind
Looking across to Claridge’s front entrance
This space shop front/ gallery space is being offered on an application basis
Creative industries, artists and artisan applications only.
Furniture
Breakout Space
Mailing Address
Meeting Rooms
Event Space
Cleaning
Utilities
WiFi
24 hour Access
Roof Terrace
Coffee / Tea
Bike Storage
Light, bright, contemporary flexible spaces in Central.
Occupying one of London’s best addresses, the attractive historic building is surrounded by some of London’s finest restaurants, galleries and designer shops.
Excellent transport links with Bond Street tube just 3 minutes walk away,
Green Park and Oxford Circus stations 7 minutes walk.
A great film location!
In addition to filming and photoshoots, it's ideal for product launches, corporate and private social events, dining team meetings, small conferences, workshops, castings, rehearsals, talks, demonstrations
Multi purpose use and blank canvas operating opportunities
Shop window / Gallery space
Spaces linked by a reception area.
One room, street facing with floor to ceiling windows overlooking Claridge’s Hotel, the other, mews facing with attractive leaded windows and mirrored walls.
Two balconies provide outdoor space, one of which faces Claridge’s historic entrance and the luxury businesses of Brook Street.
Perfect for alfresco drinks and people watching
Very flexible terms and multi rental discounts, with all proceeds directly benefit Arts Charity Illuminate Productions Enrichment.
Features
Shop frontage
Branding ability
Customisable
Flexible terms
Weekend and hourly rates
WiFi
Small kitchen
Creative environment
CSR / Charitable donation
There’s lots of extra space in the townhouse for catering, storage and product storage.
Specs + more info
ACADEMY ROOM
74 m2 | 800 ft2
A large multi-functional space featuring two large spaces linked by a reception area
One room is street facing with floor to ceiling windows and one mews facing with attractive leaded windows and mirrored walls
There are also two balconies giving outdoor space, one with unrivalled views overlooking the Claridge’s historic entrance
Beautifully curated yet brandable these spaces can be utilised for a wide range of needs including meetings, off sites, networking events or private entertaining.
Academy Room
GALLERY SPACE
Front window area 3.53m x 3.26m – additional area behind
Looking across to Claridge’s front entrance
This space shop front/ gallery space is being offered on an application basis
Creative industries, artists and artisan applications only.
Furniture
Breakout Space
Mailing Address
Meeting Rooms
Event Space
Cleaning
Utilities
WiFi
24 hour Access
Roof Terrace
Coffee / Tea
Bike Storage
DIMENSIONS
74 m2 | 800 ft2
RATE GUIDE
££
SIZE RANGE
500 — 1000 SQFT
CAPACITY
Up to 20 people






 CAMERAS | LIGHTS
CAMERAS | LIGHTS
