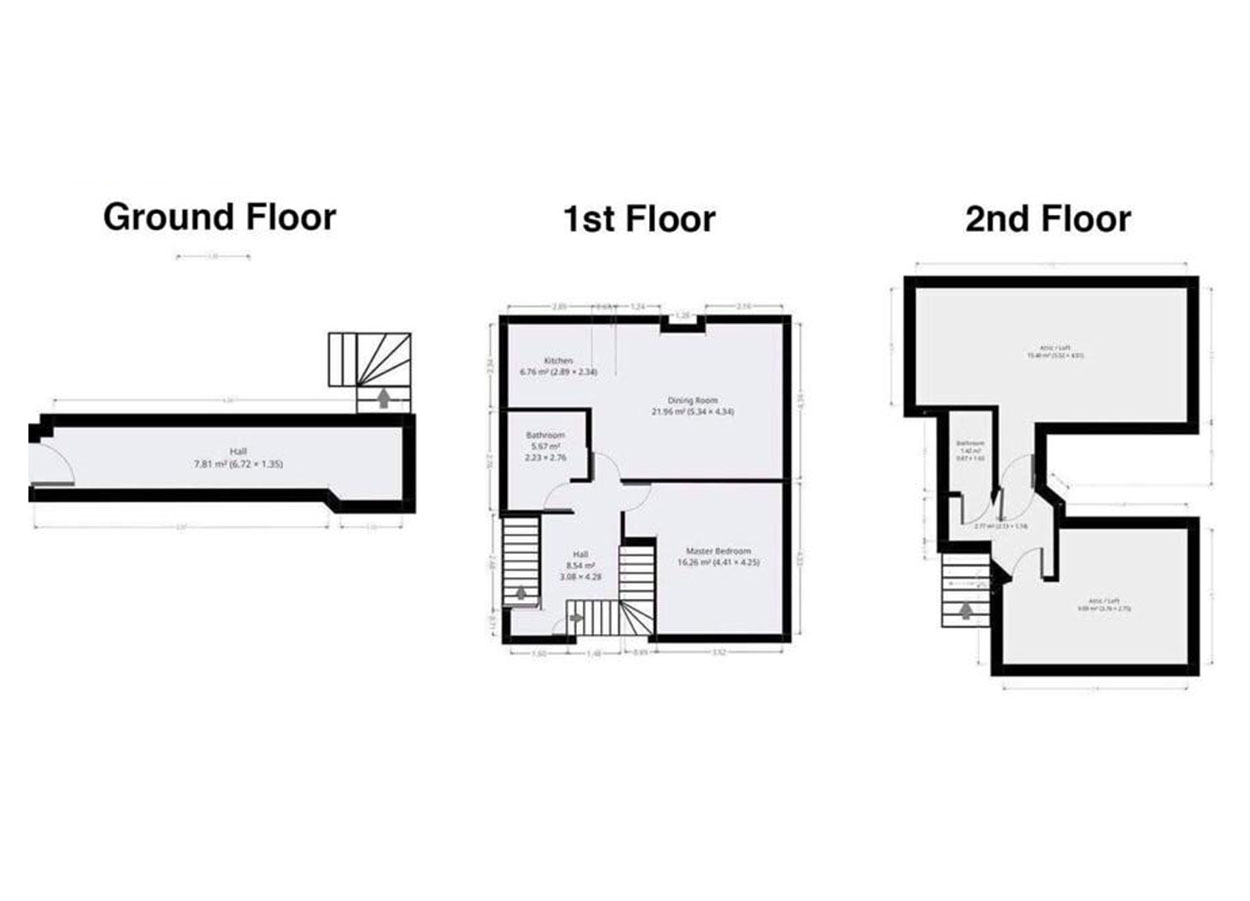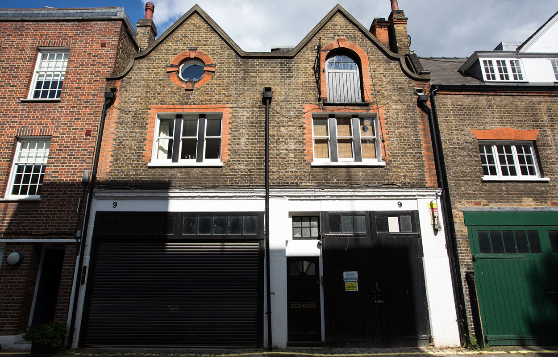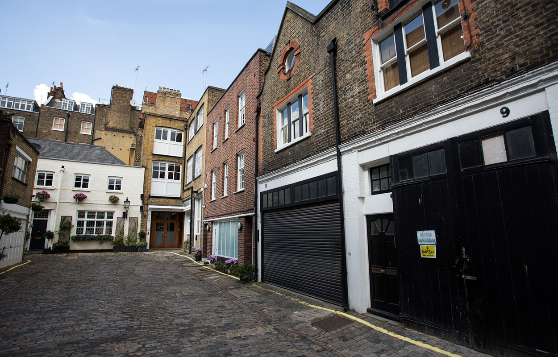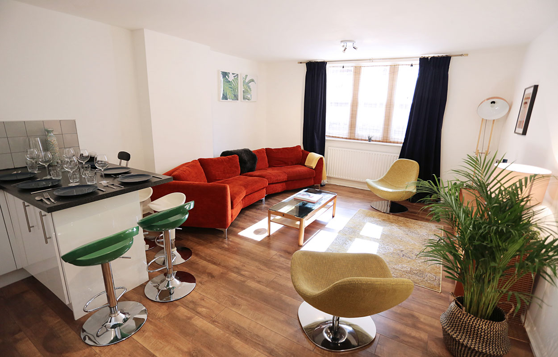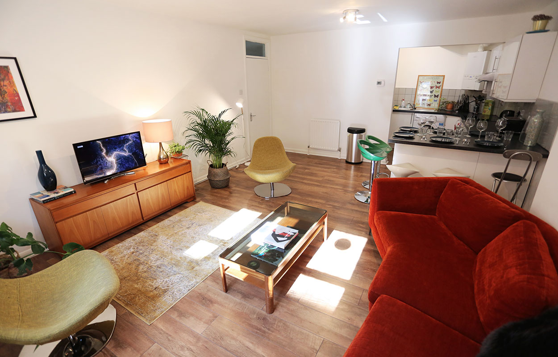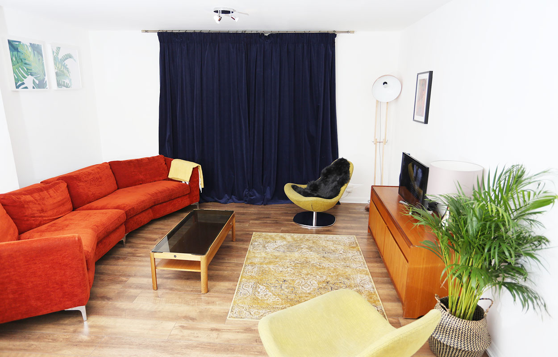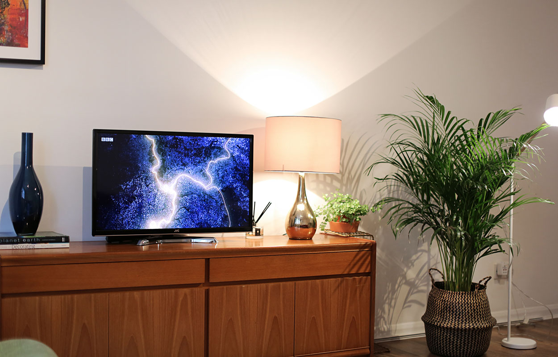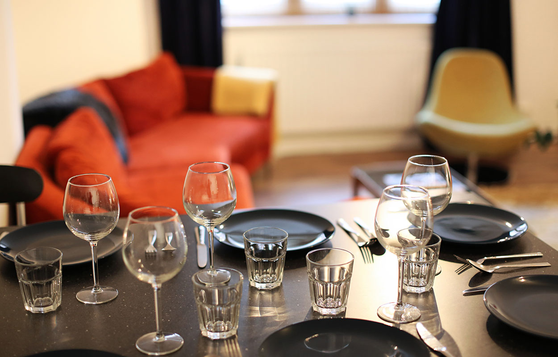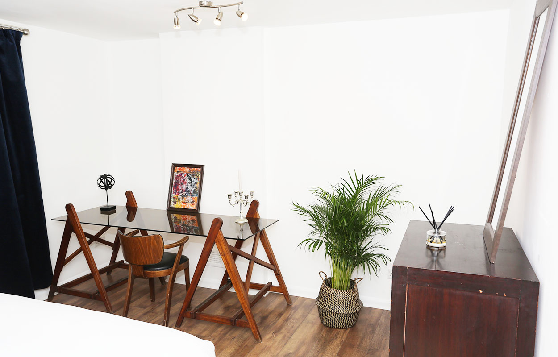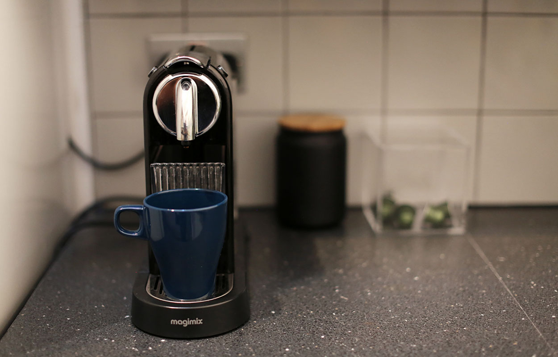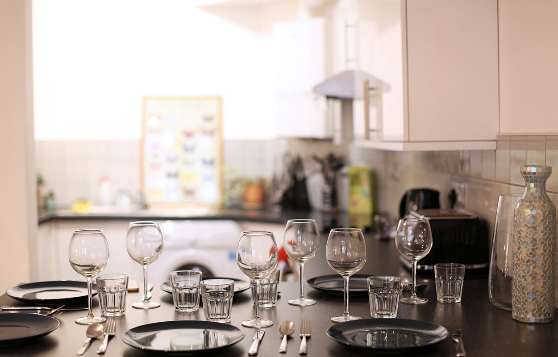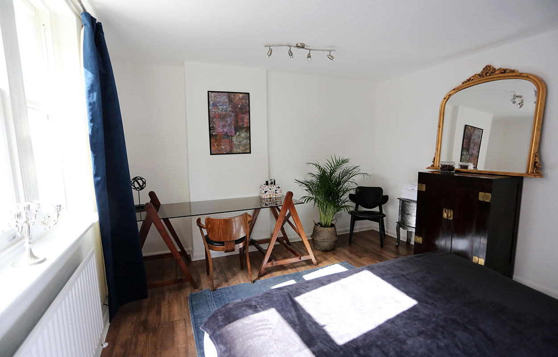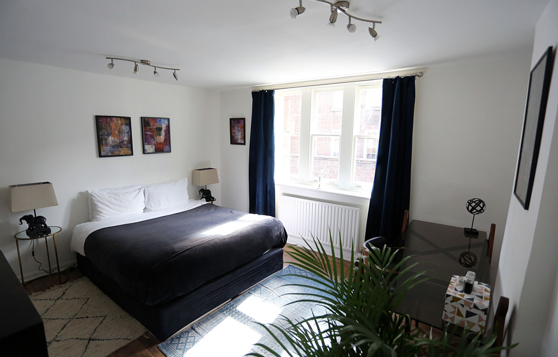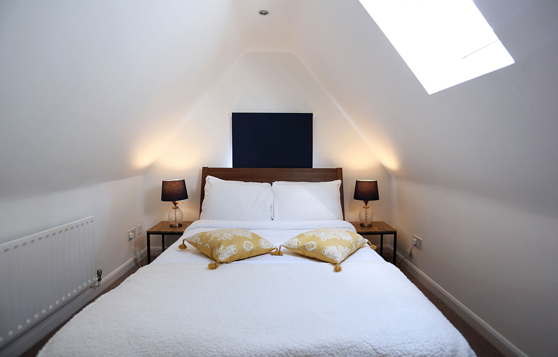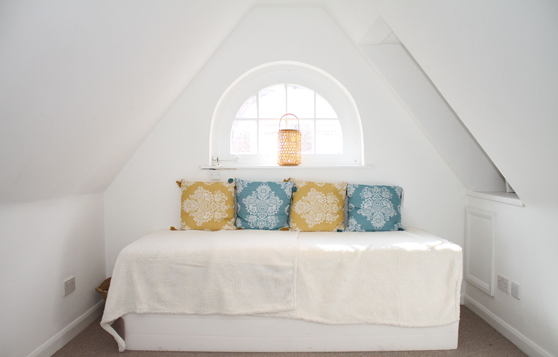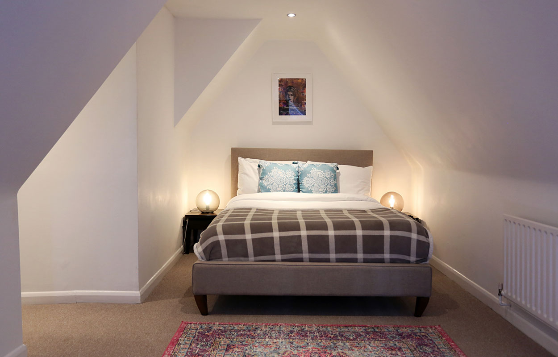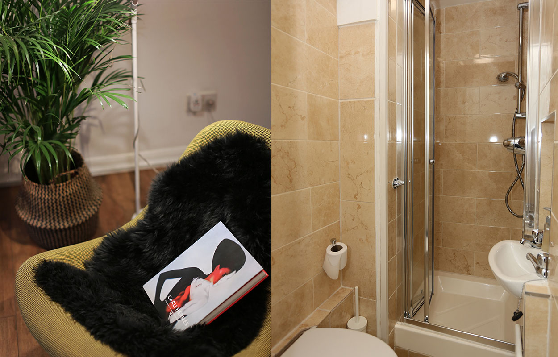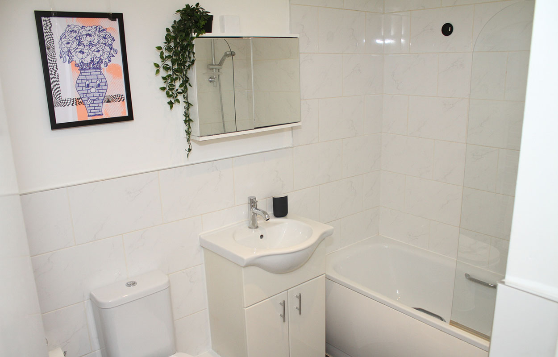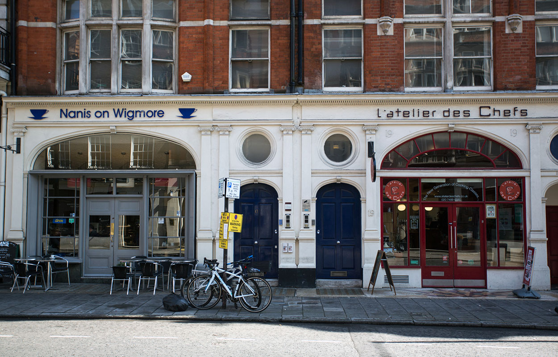SUMMARY
Marylebone Mews House
This is a classic 19th-century mews house.
Accessed via a cobbled cul–de–sac.
Walking distance from Oxford Circus and Bond Street tubes.
Three bed duplex style property with two bathrooms arranged over two floors.
On the first floor, a large hallway, big master bedroom, bathroom and an open plan kitchen/reception room.
Two attic style bedrooms and a small bathroom on the second floor.
This is a classic 19th-century mews house.
Accessed via a cobbled cul–de–sac.
Walking distance from Oxford Circus and Bond Street tubes.
Three bed duplex style property with two bathrooms arranged over two floors.
On the first floor, a large hallway, big master bedroom, bathroom and an open plan kitchen/reception room.
Two attic style bedrooms and a small bathroom on the second floor.
DIMENSIONS
Per floorplan
RATE GUIDE
Bespoke
SIZE RANGE
500 — 1000 SQFT
CAPACITY
Ask!



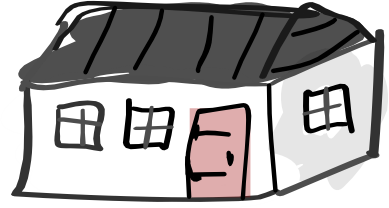



 CAMERAS | LIGHTS
CAMERAS | LIGHTS