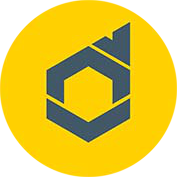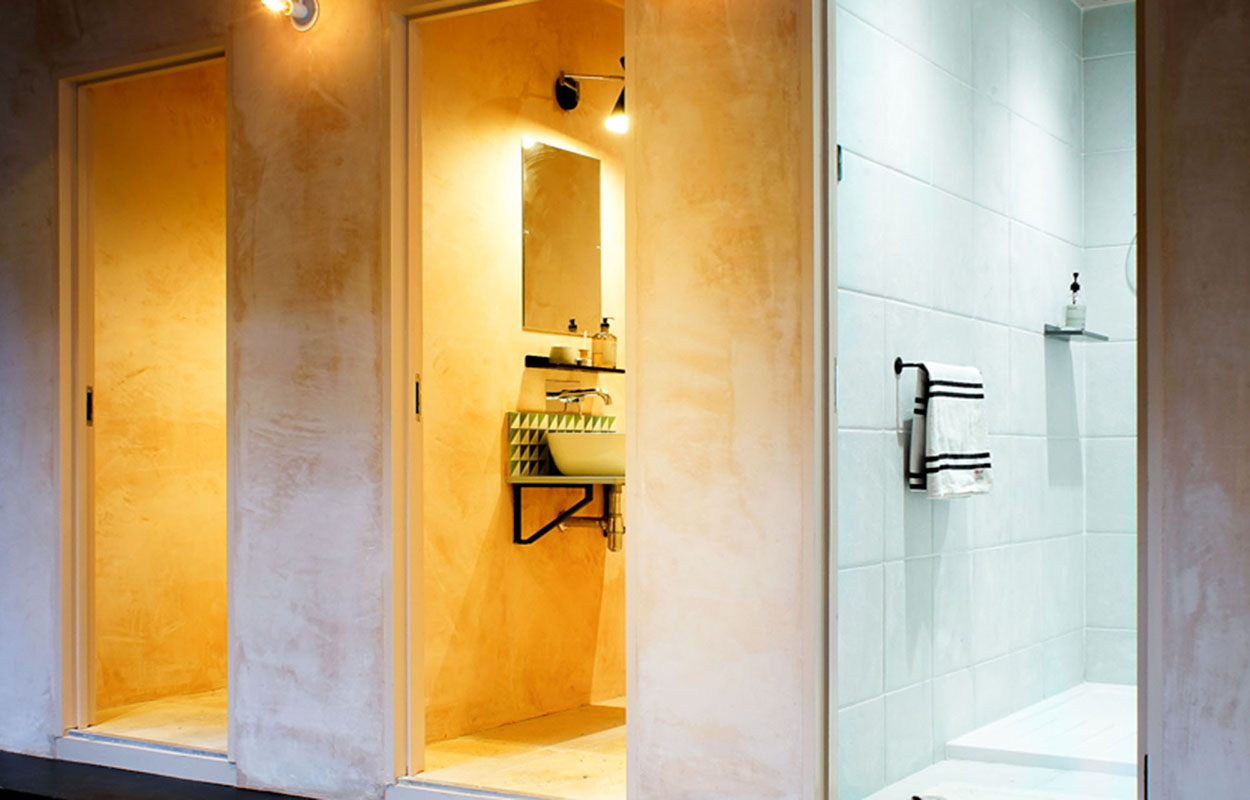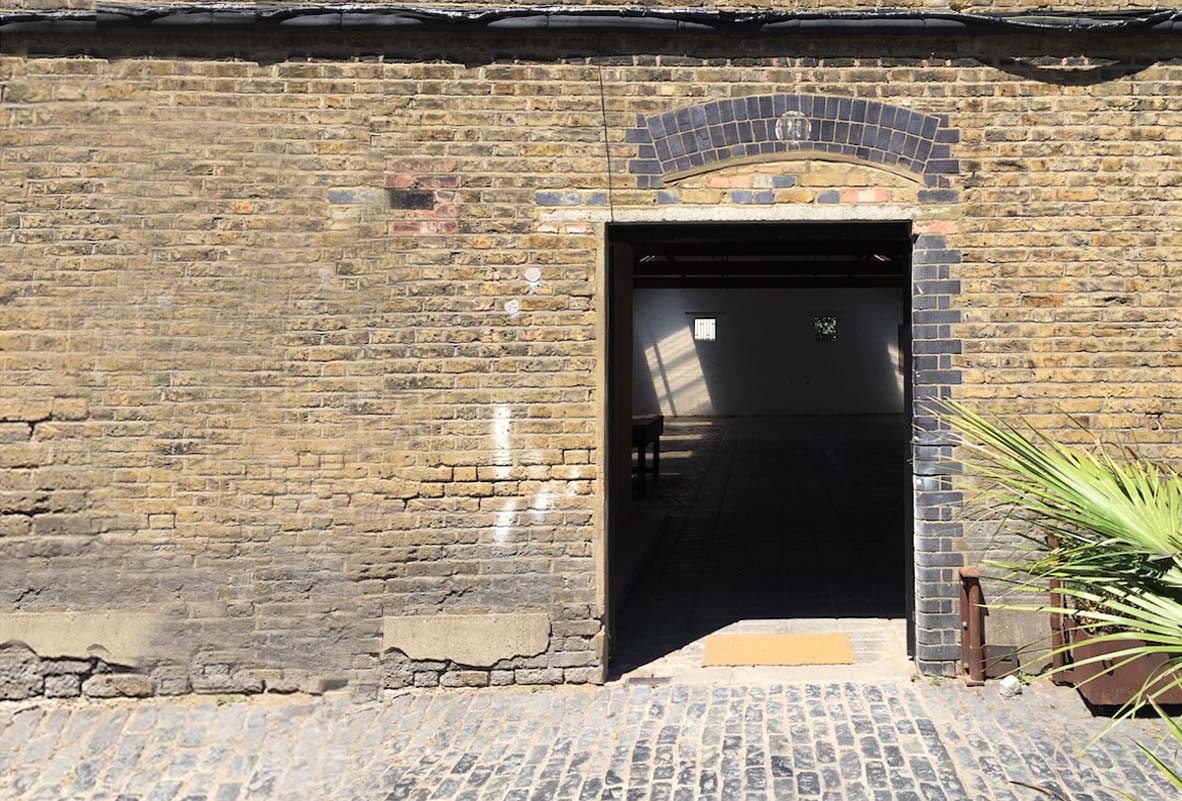SUMMARY
Welcome to The Laboratory Studio
2600 sqft open plan studio set in a beautifully restored former Tram depot in Clapton, East London.
Overview | Features
Open plan design
Flexible layout
Unique 150year old stone floor
Stripped wooden beams
Concrete and fresh plaster feature walls
Large white brick shoot wall
18ft high ceiling
Vintage furniture
600 sqft mezzanine
Large kitchen
Two bathrooms + walk in shower
Our 600 sqft mezzanine floor has been designed with flexibility in mind.
The area can be used for production, lunch during shoots or as a client viewing area and features two large bespoke studio tables, seating area with vintage sofa and access to office facilities.
We have two exquisite bathrooms, a walk in shower room, large kitchen area with range oven, and a hair and makeup station.
A multi–purpose studio that can be transformed to suit your production, it is perfect for clients looking for a setting that will give them the freedom and the creativity to customise, personalise and really make the space their own and is the ideal location for set builds, events, commercials, music videos and fashion shoots.
The studio is located on the ground floor with very easy access for loading and unloading, just a short walk from Clapton overground station, various local bus routes, beautiful local cafés and delis.
The Laboratory can of course take care of any catering requirements you may have and all of our vintage furniture is free to use in shoots.
We can also provide additional studio | green room space through our friendly neighbours should your production require it.
Our standard terms and conditions have been modified to provide as much flexibility as possible.
We want our clients to be confident we're doing everything to ensure a safe working environment.
2600 sqft open plan studio set in a beautifully restored former Tram depot in Clapton, East London.
Overview | Features
Open plan design
Flexible layout
Unique 150year old stone floor
Stripped wooden beams
Concrete and fresh plaster feature walls
Large white brick shoot wall
18ft high ceiling
Vintage furniture
600 sqft mezzanine
Large kitchen
Two bathrooms + walk in shower
Our 600 sqft mezzanine floor has been designed with flexibility in mind.
The area can be used for production, lunch during shoots or as a client viewing area and features two large bespoke studio tables, seating area with vintage sofa and access to office facilities.
We have two exquisite bathrooms, a walk in shower room, large kitchen area with range oven, and a hair and makeup station.
A multi–purpose studio that can be transformed to suit your production, it is perfect for clients looking for a setting that will give them the freedom and the creativity to customise, personalise and really make the space their own and is the ideal location for set builds, events, commercials, music videos and fashion shoots.
The studio is located on the ground floor with very easy access for loading and unloading, just a short walk from Clapton overground station, various local bus routes, beautiful local cafés and delis.
The Laboratory can of course take care of any catering requirements you may have and all of our vintage furniture is free to use in shoots.
We can also provide additional studio | green room space through our friendly neighbours should your production require it.
Our standard terms and conditions have been modified to provide as much flexibility as possible.
We want our clients to be confident we're doing everything to ensure a safe working environment.
DIMENSIONS
Main Space 2000sqft – 20m x 8.5m x 18ft ceiling
Mezzanine 600sqft
RATE GUIDE
£££
SIZE RANGE
2000 — 3000 SQFT
CAPACITY
Up to 60 people






 CAMERAS | LIGHTS
CAMERAS | LIGHTS













