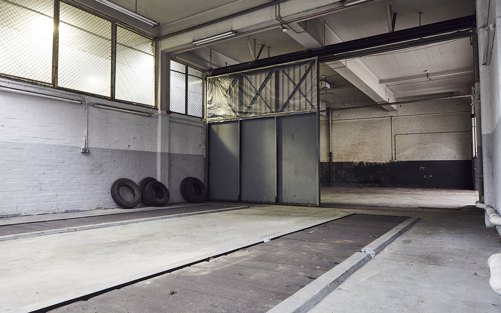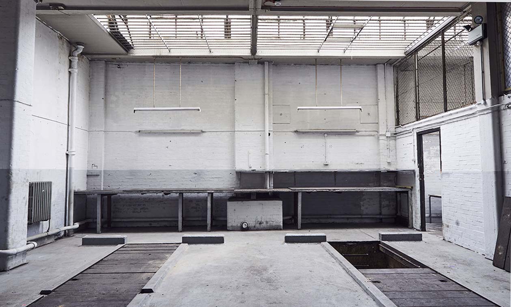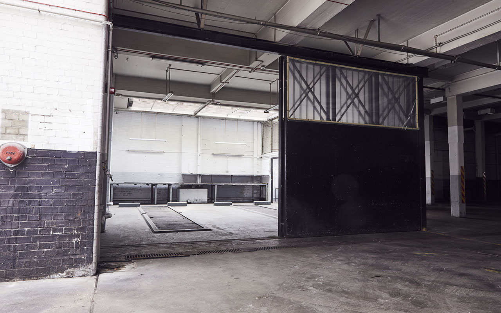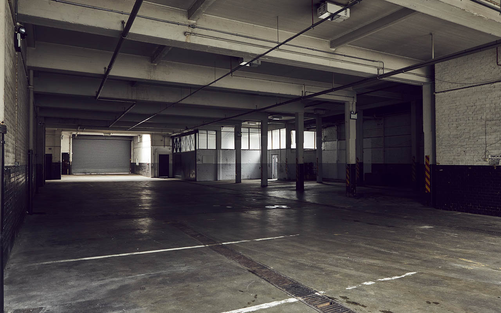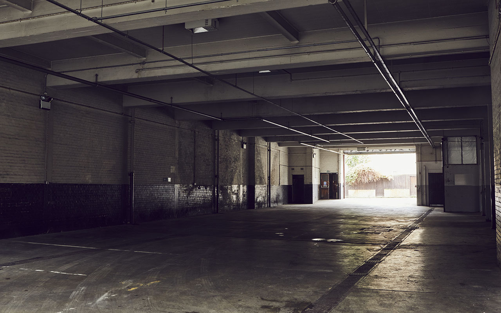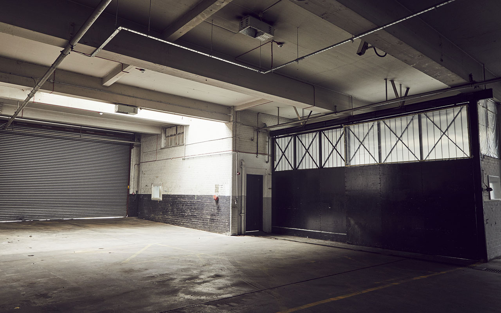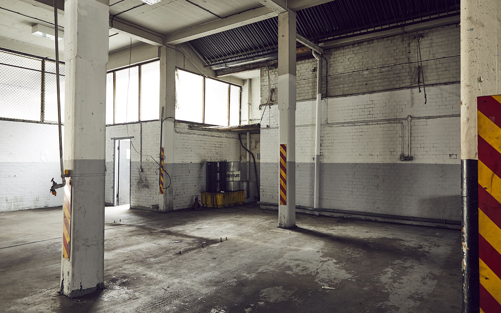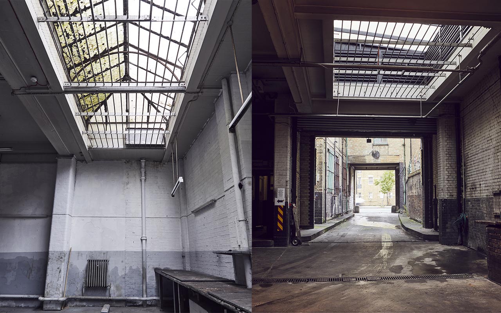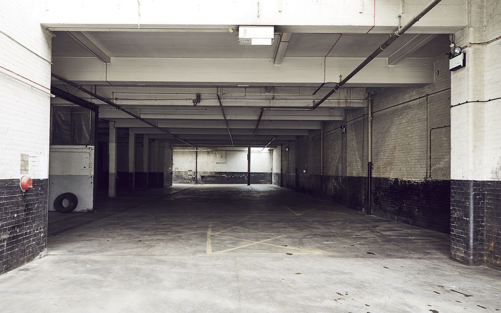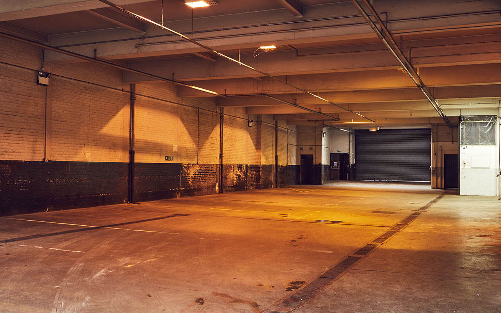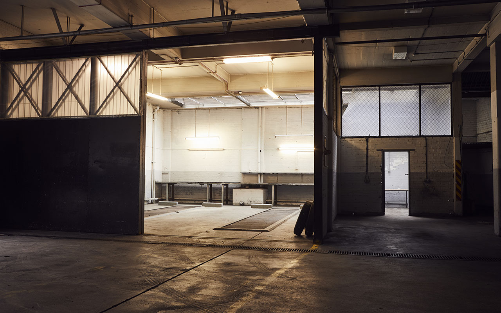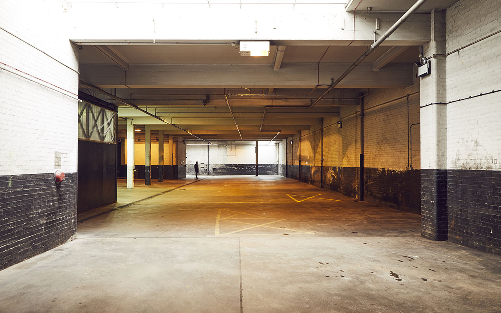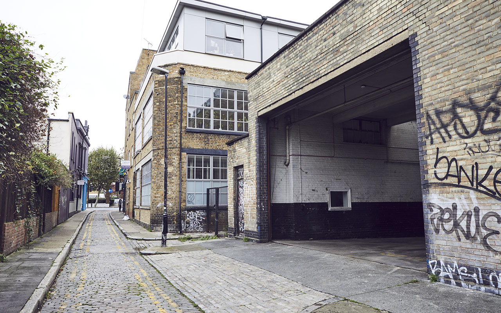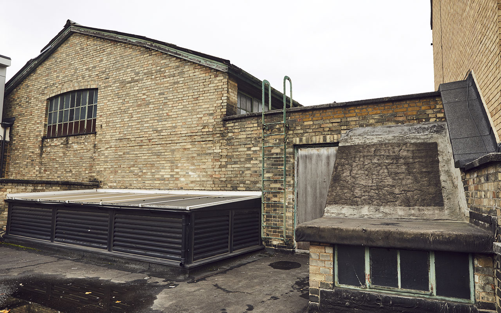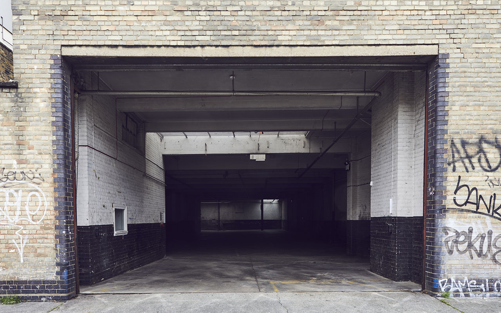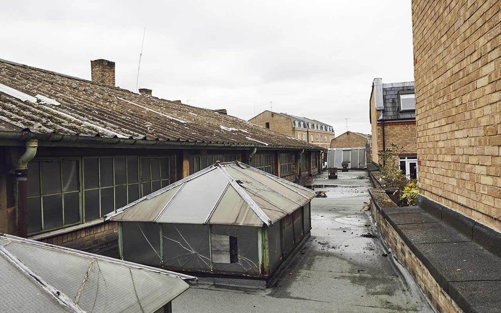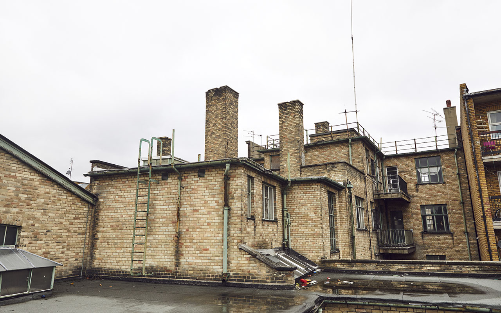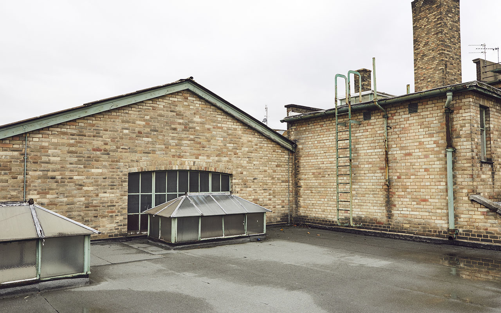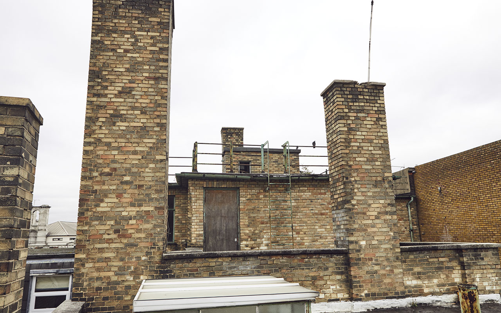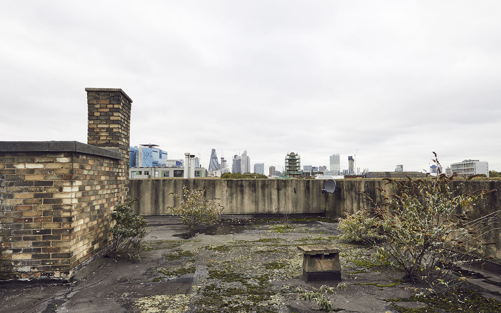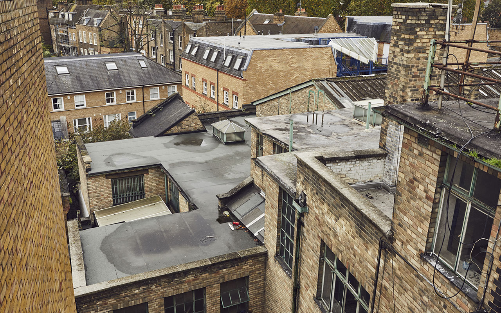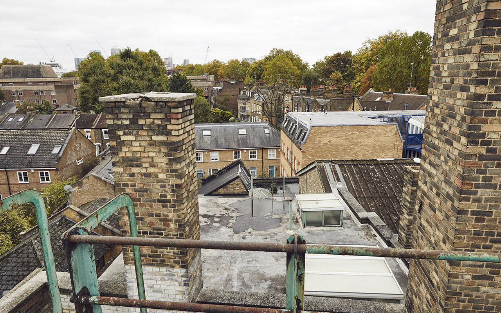Stepney Roof Studio
SUMMARY
ASK STUDIOHIRE FOR THE LATEST!
TV - Film - Photographic - Commercial - Events
20 000 sq ft. studio complex in E1.
Studio 1 - Warehouse - 8 000 sq ft.
Drive-in access for articulated at both ends of the space.
Former parking and mechanic’s garage.
Three small offices adjacent to main space. Natural light at each end of the space from skylights above, with a darker mid-section of warehouse, flanked by a pillared recess at widest section.
Distinctive characteristics throughout.
Dilapidated and worn in parts.
Dedicated kitchen on the same floor.
1 x 63 amp 3 phase power.
Max height 15.4 ft (4.8m).
Steamer.
Rail.
Iron + Board.
Mirror.
WiFi.
Kitchen.
W.C.
24 hr security.
24 hr access.
Heating on request.
Lighting on request.
Parking on request.
Catering on request.
ROOFTOPS
Extensive multi-level platformed roof complex.
Fantastic views across London. Green, wrought iron ladders linking each level. Internal stairwell access to lowest and highest levels.
TV - Film - Photographic - Commercial - Events
20 000 sq ft. studio complex in E1.
Studio 1 - Warehouse - 8 000 sq ft.
Drive-in access for articulated at both ends of the space.
Former parking and mechanic’s garage.
Three small offices adjacent to main space. Natural light at each end of the space from skylights above, with a darker mid-section of warehouse, flanked by a pillared recess at widest section.
Distinctive characteristics throughout.
Dilapidated and worn in parts.
Dedicated kitchen on the same floor.
1 x 63 amp 3 phase power.
Max height 15.4 ft (4.8m).
Steamer.
Rail.
Iron + Board.
Mirror.
WiFi.
Kitchen.
W.C.
24 hr security.
24 hr access.
Heating on request.
Lighting on request.
Parking on request.
Catering on request.
ROOFTOPS
Extensive multi-level platformed roof complex.
Fantastic views across London. Green, wrought iron ladders linking each level. Internal stairwell access to lowest and highest levels.
DIMENSIONS
STUDIO 1: 8000 sq ft
RATE GUIDE
£££
SIZE RANGE
Above 5000 SQFT
CAPACITY
Ask!
SHARE
FINDING Stepney Roof Studio
51.5213988 | -0.0477107



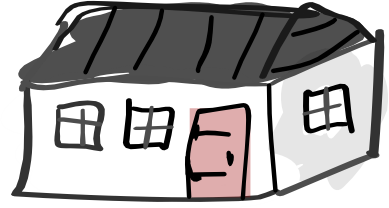



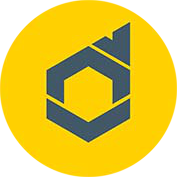 CAMERAS | LIGHTS
CAMERAS | LIGHTS