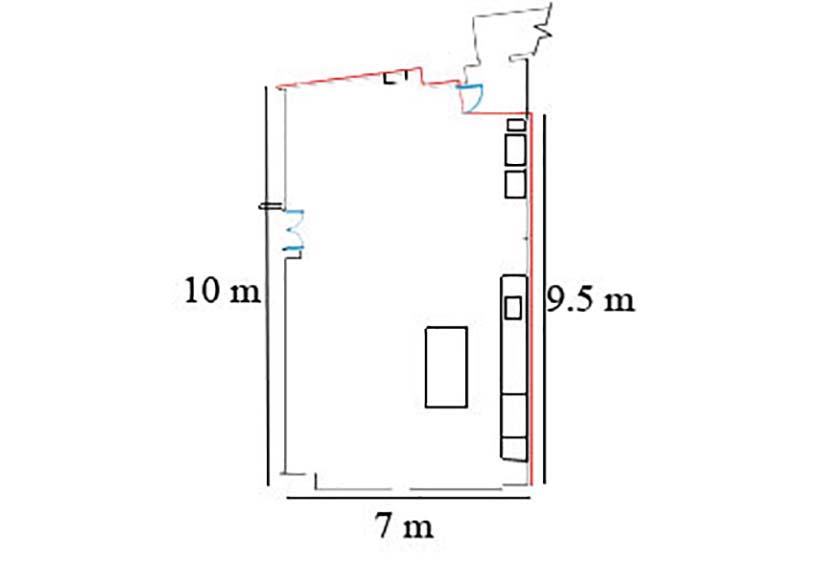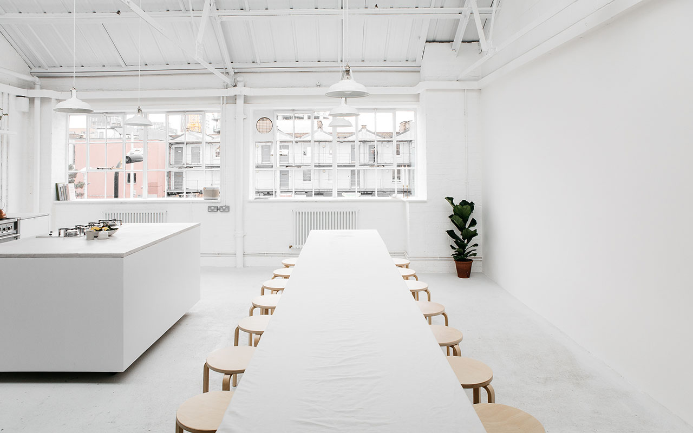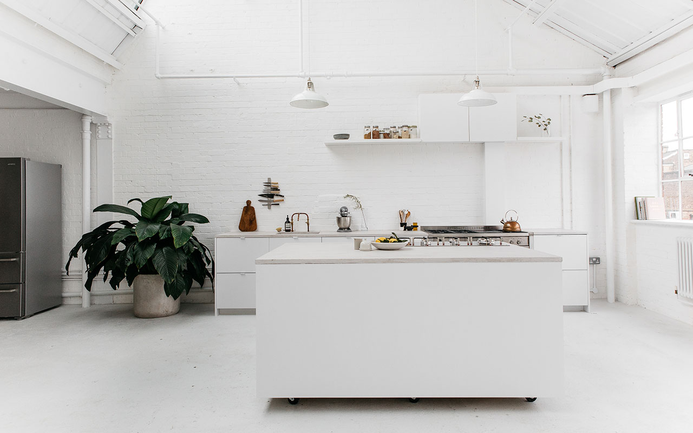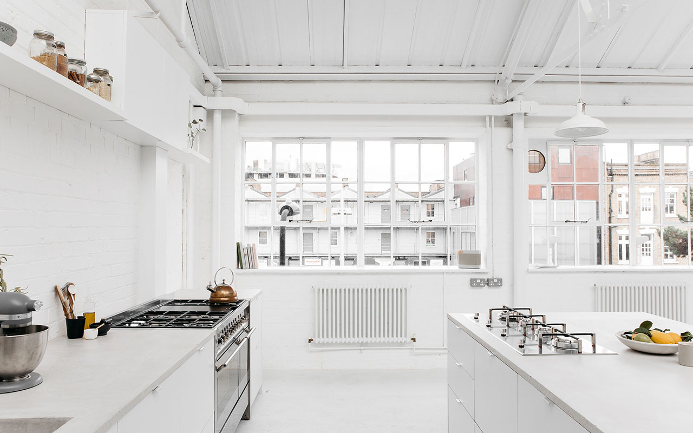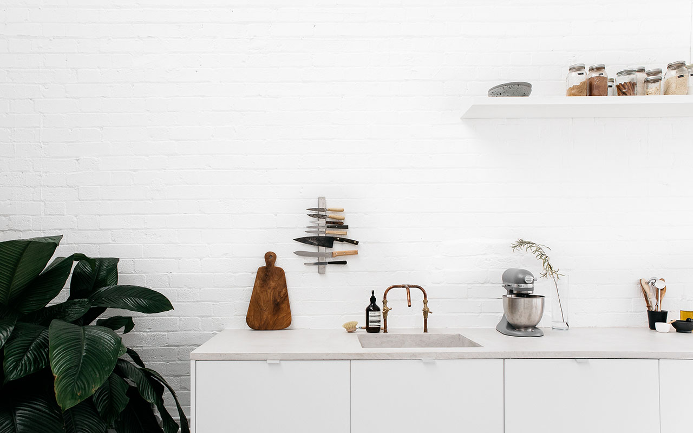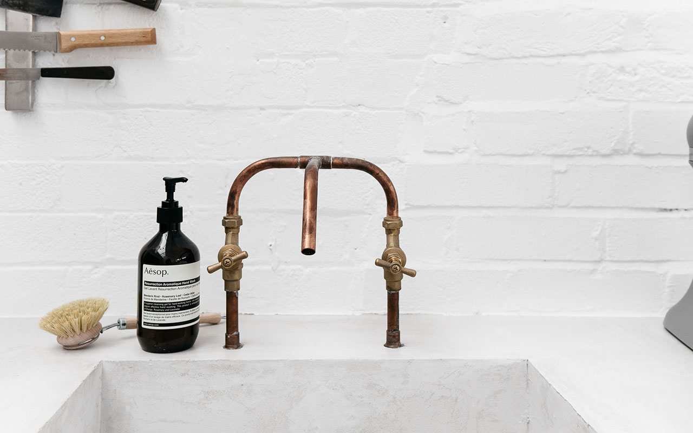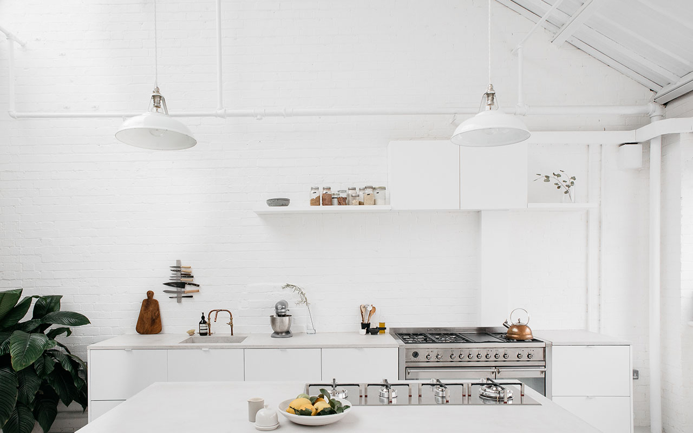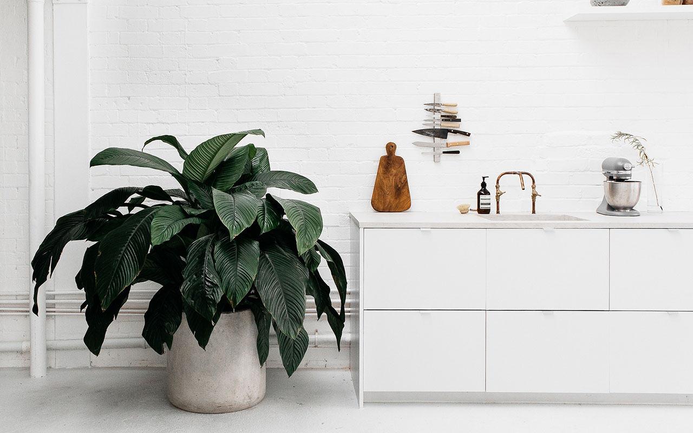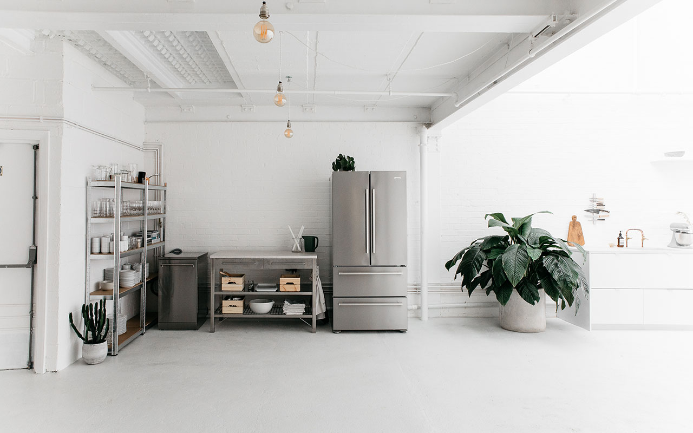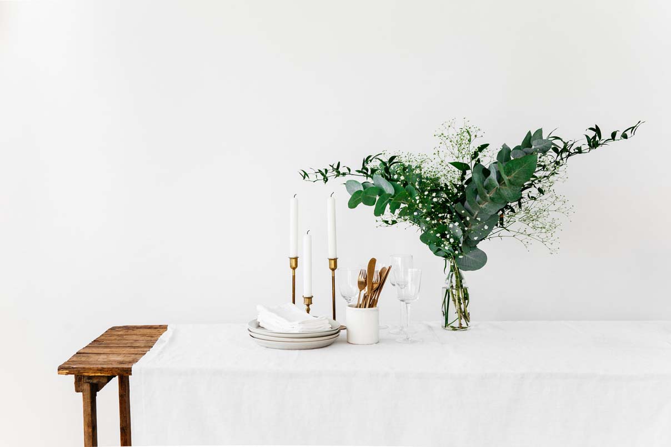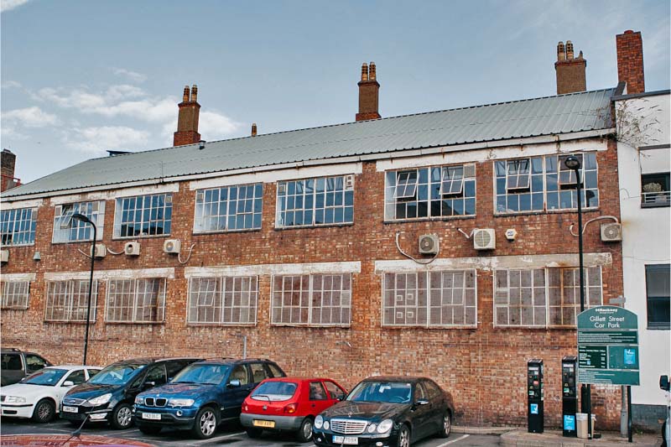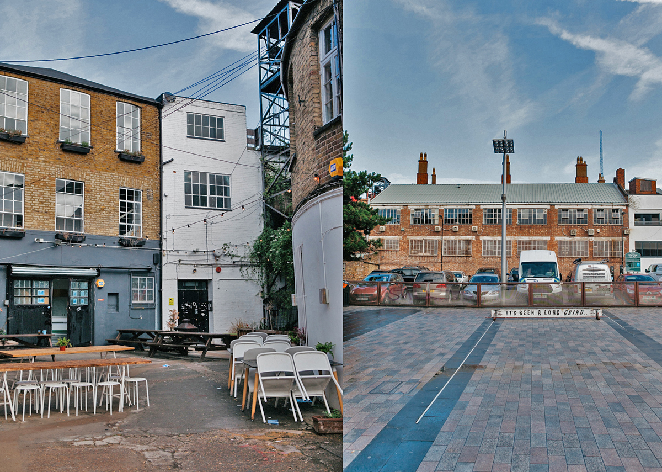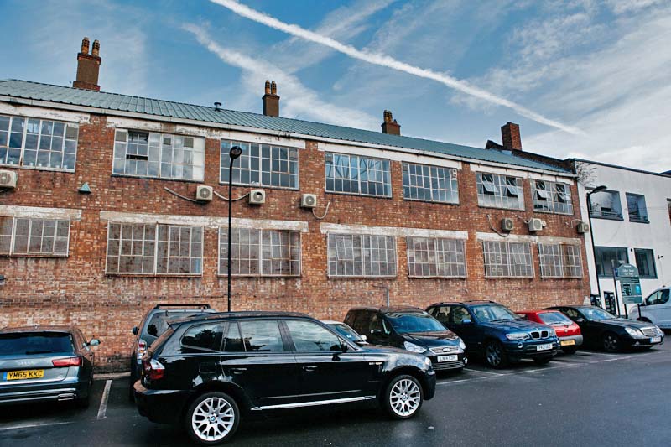SUMMARY
Old warehouse space.
Industrial daylight kitchen photography studio in East London.
With a focus on seasonal, fresh food and natural, on local makers and inspiring people and on sustainable fashion, contemporary design favouring a nordic and minimalist lifestyle.
South & north facing ceiling sky lights and windows.
Located on the top floor of an old print factory.
High ceilings, white exposed brick walls and concrete floors.
It is fitted out with a wall kitchen, a kitchen island, a work station and coffee area. The studio is available for a large range of shoots plus filming, castings, workshops, events.
800 sq ft
13 ft ceiling height
1 large skylight
11 double sockets
2 sinks, hot and cold water
Set build friendly
Free WiFi
Shared WC
Parking available
APPLIANCES
SMEG dual cavity cooker.
Gas hobs and electric griddle, 6 burners + 2 ovens
SMEG gas hob in island - 4 burners
SMEG two door, two drawer refrigerator-freezer
SMEG freestanding dishwasher
KitchenAid - chrome
Magimix food processor
Vitamix blender
Chemex 4x + filters and kettle
EQUIPMENT HIRE on request:
Moving Image
Digital Stills
Digital Support
Flash
Continuous
Stands & Grip
Frames & Textiles
Effects + Projection
Stylist & Location Kit
Cables & Distro
Consumables
Generators
Industrial daylight kitchen photography studio in East London.
With a focus on seasonal, fresh food and natural, on local makers and inspiring people and on sustainable fashion, contemporary design favouring a nordic and minimalist lifestyle.
South & north facing ceiling sky lights and windows.
Located on the top floor of an old print factory.
High ceilings, white exposed brick walls and concrete floors.
It is fitted out with a wall kitchen, a kitchen island, a work station and coffee area. The studio is available for a large range of shoots plus filming, castings, workshops, events.
800 sq ft
13 ft ceiling height
1 large skylight
11 double sockets
2 sinks, hot and cold water
Set build friendly
Free WiFi
Shared WC
Parking available
APPLIANCES
SMEG dual cavity cooker.
Gas hobs and electric griddle, 6 burners + 2 ovens
SMEG gas hob in island - 4 burners
SMEG two door, two drawer refrigerator-freezer
SMEG freestanding dishwasher
KitchenAid - chrome
Magimix food processor
Vitamix blender
Chemex 4x + filters and kettle
EQUIPMENT HIRE on request:
Moving Image
Digital Stills
Digital Support
Flash
Continuous
Stands & Grip
Frames & Textiles
Effects + Projection
Stylist & Location Kit
Cables & Distro
Consumables
Generators
DIMENSIONS
800 sq ft
RATE GUIDE
Bespoke
SIZE RANGE
500 — 1000 SQFT
CAPACITY
Ask!






 CAMERAS | LIGHTS
CAMERAS | LIGHTS