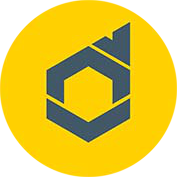SUMMARY
Impressive warehouse conversion.
Shoot Space and more...
4,000 sq ft multi-purpose flexible venue.
When we say multi-use, we really mean that!
Huge blank space with limitless potential.
This makes it a highly versatile venue, hired for:
Rehearsals, castings, auditions, theatre productions, comedy clubs, Edinburgh Fringe previews, meetings, presentations, conferences, workshops, filming, photo shoots, fashion shows, children’s parties, dinners, away-days, wedding receptions, launches, workshops, drinks parties…you name it, we’ll accommodate it.
Airy neon bar and flexible studio spaces.
Catering for 1-400, available to hire both individually or as a whole.
The outstanding team offers a full events management service including catering, technical equipment and support, design and box office service.
Discounts are available to registered charities and community groups.
We are a charity and when you book you'll be contributing towards the cultural enrichment of the local community.
This large creative hub is home to over 100 businesses.
Main Space:
- 15m x 12m
- 7.9m high
- Original Industrial features
- Up to 275 seated theatre-style
- 150 seated cabaret-style
- 350 standing
- Concrete floor with dance floor options
- Flexible staging
- Central beams & ground rigging options
- Flexible lighting
- Sound system
- projector
- Acoustic and black out drapes available for the whole venue
- 63amp 3 phase power supply and plenty of 13amp supply
- Ground floor loading access
Second Studio:
- 8.8m x 5.7m
- 3.2m high
- Breeze block feature wall - 60 seated theatre-style
- 40 seated cabaret-style - 80 standing
- Acoustic walls
- Flexible staging
- Lighting rig
- Sound system
- Projector
- 63amp 3 phase power supply and plenty of 13amp supply
Bar
- 8.8m x 5.7m
- 3.2m high
- Breeze block feature wall - 60 seated theatre-style
- 40 seated cabaret-style - 80 standing
- Acoustic walls
- Flexible staging
- Lighting rig
- Sound system
- Projector
- 63amp 3 phase power supply m& plenty of 13amp supply
- Can be used in conjunction with any of the spaces
- 50 seated, 100 standing
- Neon feature lighting
- Use as a breakout space/green room
Dressing room
- A shared room for both the main space and second studio
- Rails
- Dressing tables, seating and mirrors
Facilities
- High speed WiFi
- Kitchen
- Complimentary tea and coffee
- Lobby & Washrooms
- Free street parking nearby
Shoot Space and more...
4,000 sq ft multi-purpose flexible venue.
When we say multi-use, we really mean that!
Huge blank space with limitless potential.
This makes it a highly versatile venue, hired for:
Rehearsals, castings, auditions, theatre productions, comedy clubs, Edinburgh Fringe previews, meetings, presentations, conferences, workshops, filming, photo shoots, fashion shows, children’s parties, dinners, away-days, wedding receptions, launches, workshops, drinks parties…you name it, we’ll accommodate it.
Airy neon bar and flexible studio spaces.
Catering for 1-400, available to hire both individually or as a whole.
The outstanding team offers a full events management service including catering, technical equipment and support, design and box office service.
Discounts are available to registered charities and community groups.
We are a charity and when you book you'll be contributing towards the cultural enrichment of the local community.
This large creative hub is home to over 100 businesses.
Main Space:
- 15m x 12m
- 7.9m high
- Original Industrial features
- Up to 275 seated theatre-style
- 150 seated cabaret-style
- 350 standing
- Concrete floor with dance floor options
- Flexible staging
- Central beams & ground rigging options
- Flexible lighting
- Sound system
- projector
- Acoustic and black out drapes available for the whole venue
- 63amp 3 phase power supply and plenty of 13amp supply
- Ground floor loading access
Second Studio:
- 8.8m x 5.7m
- 3.2m high
- Breeze block feature wall - 60 seated theatre-style
- 40 seated cabaret-style - 80 standing
- Acoustic walls
- Flexible staging
- Lighting rig
- Sound system
- Projector
- 63amp 3 phase power supply and plenty of 13amp supply
Bar
- 8.8m x 5.7m
- 3.2m high
- Breeze block feature wall - 60 seated theatre-style
- 40 seated cabaret-style - 80 standing
- Acoustic walls
- Flexible staging
- Lighting rig
- Sound system
- Projector
- 63amp 3 phase power supply m& plenty of 13amp supply
- Can be used in conjunction with any of the spaces
- 50 seated, 100 standing
- Neon feature lighting
- Use as a breakout space/green room
Dressing room
- A shared room for both the main space and second studio
- Rails
- Dressing tables, seating and mirrors
Facilities
- High speed WiFi
- Kitchen
- Complimentary tea and coffee
- Lobby & Washrooms
- Free street parking nearby
DIMENSIONS
Main Space: 15 x 12 x 7.9m - 4000sqft
Second Studio: 8.8 x 5.7 x 3.2m
RATE GUIDE
£
SIZE RANGE
3000 — 4000 SQFT
CAPACITY
Ask!






 CAMERAS | LIGHTS
CAMERAS | LIGHTS









